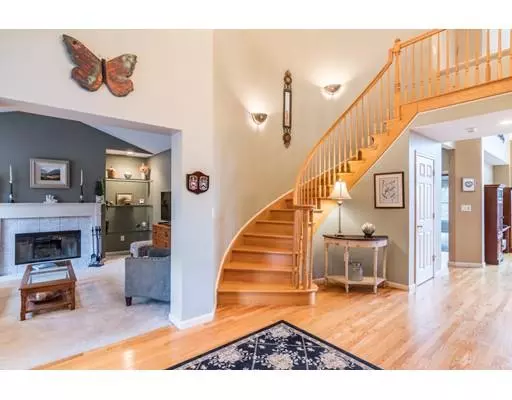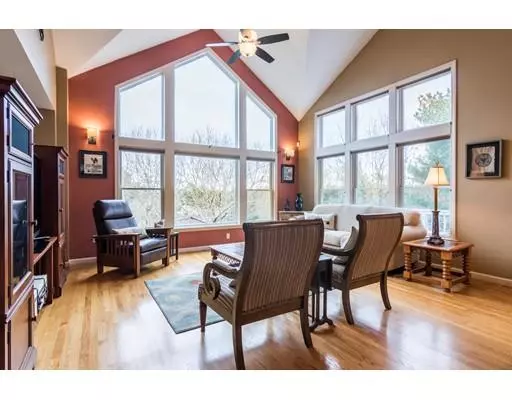For more information regarding the value of a property, please contact us for a free consultation.
28 Forest Edge Plymouth, MA 02360
Want to know what your home might be worth? Contact us for a FREE valuation!

Our team is ready to help you sell your home for the highest possible price ASAP
Key Details
Sold Price $575,000
Property Type Single Family Home
Sub Type Single Family Residence
Listing Status Sold
Purchase Type For Sale
Square Footage 3,262 sqft
Price per Sqft $176
Subdivision Forest Edge At The Pinehills
MLS Listing ID 72428978
Sold Date 04/03/19
Style Contemporary
Bedrooms 3
Full Baths 3
Half Baths 1
HOA Fees $398/mo
HOA Y/N true
Year Built 2001
Annual Tax Amount $8,678
Tax Year 2018
Lot Size 0.720 Acres
Acres 0.72
Property Description
Picture perferct Green Co. "C" style home in the Forest Edge neighborhood at The Pinehills. The homesite is large, private and located at the end of the street. Spectacular treetop wooded views set this home apart. This stunning three bedroom home has a wood-burning fireplace in the living room, oversized garage, built-ins, and custom lighting throughout. Gourmet kitchen has dining area and large desk space. Finished lower level has great room with wet bar, full bath and exercised room. End of cul de sac. Great location, neighborhood pool and short walk to the Stonebridge Club.
Location
State MA
County Plymouth
Area Pinehills
Zoning RR
Direction Route 3 to Exit 3 to The Pinehills; Stonebridge Rd. to Forest Edge
Rooms
Family Room Cathedral Ceiling(s), Flooring - Hardwood
Basement Full, Finished, Walk-Out Access, Interior Entry, Concrete
Primary Bedroom Level First
Dining Room Flooring - Wall to Wall Carpet
Kitchen Flooring - Stone/Ceramic Tile, Dining Area, Balcony / Deck, Countertops - Stone/Granite/Solid
Interior
Interior Features Cathedral Ceiling(s), Wet bar, Recessed Lighting, Slider, Bathroom - With Shower Stall, Entrance Foyer, Great Room, Exercise Room, Bathroom
Heating Forced Air, Natural Gas
Cooling Central Air
Flooring Wood, Tile, Carpet, Flooring - Hardwood, Flooring - Wall to Wall Carpet
Fireplaces Number 1
Fireplaces Type Living Room
Appliance Oven, Dishwasher, Disposal, Microwave, Countertop Range, Refrigerator, Washer, Dryer, Gas Water Heater, Tank Water Heater, Utility Connections for Gas Range, Utility Connections for Electric Oven, Utility Connections for Electric Dryer
Laundry Flooring - Stone/Ceramic Tile, First Floor, Washer Hookup
Exterior
Exterior Feature Sprinkler System
Garage Spaces 2.0
Fence Fenced
Community Features Shopping, Pool, Tennis Court(s), Walk/Jog Trails, Golf
Utilities Available for Gas Range, for Electric Oven, for Electric Dryer, Washer Hookup
Roof Type Shingle
Total Parking Spaces 2
Garage Yes
Building
Lot Description Cul-De-Sac
Foundation Concrete Perimeter
Sewer Other
Water Private
Architectural Style Contemporary
Others
Senior Community false
Read Less
Bought with Shawn Costa • RE/MAX Spectrum



