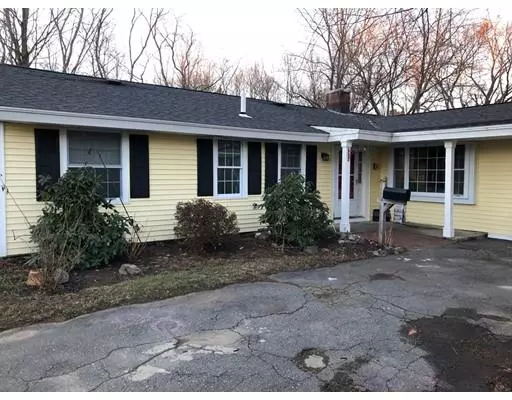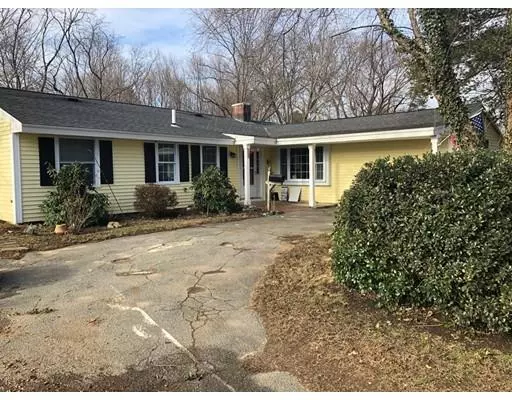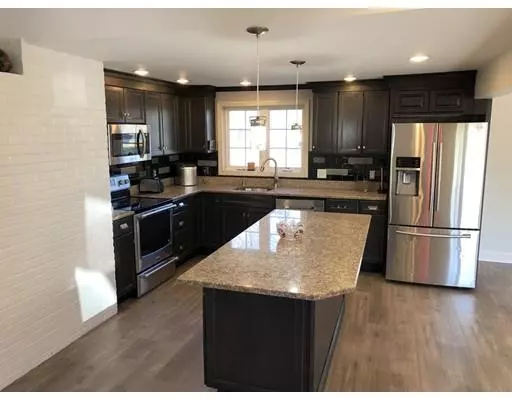For more information regarding the value of a property, please contact us for a free consultation.
14 Princeton Danvers, MA 01923
Want to know what your home might be worth? Contact us for a FREE valuation!

Our team is ready to help you sell your home for the highest possible price ASAP
Key Details
Sold Price $440,000
Property Type Single Family Home
Sub Type Single Family Residence
Listing Status Sold
Purchase Type For Sale
Square Footage 1,750 sqft
Price per Sqft $251
Subdivision Woodvale
MLS Listing ID 72430048
Sold Date 01/28/19
Style Ranch
Bedrooms 3
Full Baths 2
HOA Y/N false
Year Built 1961
Annual Tax Amount $5,704
Tax Year 2018
Lot Size 0.500 Acres
Acres 0.5
Property Description
Here is you're opportunity to call the highly desirable area of Woodvale "HOME". Come in and put you're own touch on this fantastic ranch w/amazing floor plan and lot layout. The options are unlimited, add an over sized workshop/ barn, a pool, tennis court or just leave it as a wonderful, plush grassed backyard. A beautiful distressed grey laminate floor was recently installed throughout the entire house. The wide open floor plan is ideal for those big get togethers or for piece of mind keeping you're eyes on the kid's. A large kitchen w/dark cabinets and wonderful granite is the center of the home, complete w/a great dining area. Off the kitchen is a cozy living area w/fireplace and beautiful French doors leading out to your extremely private backyard. This home is a fantastic area of Danvers, in very close proximity to DHS, Holten Richmond and Thorpe Elementary. Parks, Rail Trail and Danvers Ctr
Location
State MA
County Essex
Area Burleys Corner
Zoning R3
Direction Burley St to Princeton St. Rt 35 to Wenham St. to Princeton St
Rooms
Family Room Walk-In Closet(s), Flooring - Wall to Wall Carpet, Window(s) - Bay/Bow/Box, Lighting - Overhead
Primary Bedroom Level First
Dining Room Bathroom - Full, Closet, Flooring - Laminate, Recessed Lighting, Lighting - Overhead
Kitchen Cathedral Ceiling(s), Flooring - Laminate, Countertops - Stone/Granite/Solid, Open Floorplan, Recessed Lighting, Storage, Lighting - Pendant
Interior
Heating Baseboard, Oil
Cooling Window Unit(s)
Flooring Tile, Carpet, Laminate
Fireplaces Number 1
Fireplaces Type Living Room
Appliance Range, Dishwasher, Disposal, Refrigerator, Washer, Dryer, Oil Water Heater, Utility Connections for Electric Range, Utility Connections for Electric Dryer
Laundry Bathroom - Full, Electric Dryer Hookup, Washer Hookup, First Floor
Exterior
Community Features Public Transportation, Shopping, Tennis Court(s), Park, Walk/Jog Trails, Golf, Medical Facility, Bike Path, Conservation Area, Highway Access, House of Worship, Marina, Private School, Public School
Utilities Available for Electric Range, for Electric Dryer, Washer Hookup
Waterfront Description Beach Front, Harbor, Lake/Pond, Ocean, Beach Ownership(Public)
Roof Type Shingle
Total Parking Spaces 4
Garage No
Building
Lot Description Wooded, Cleared, Level
Foundation Slab
Sewer Public Sewer
Water Public
Architectural Style Ranch
Schools
Elementary Schools Thorpe
Middle Schools Holten Richmond
High Schools Dhs/Sjp/Esx
Read Less
Bought with Tracey Hutchinson • Churchill Properties



