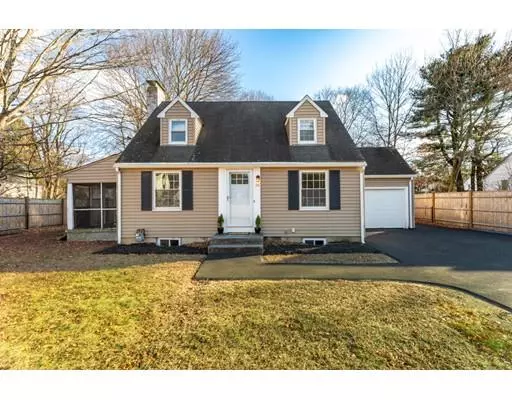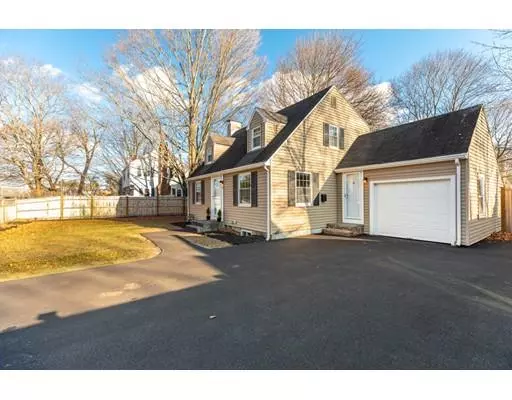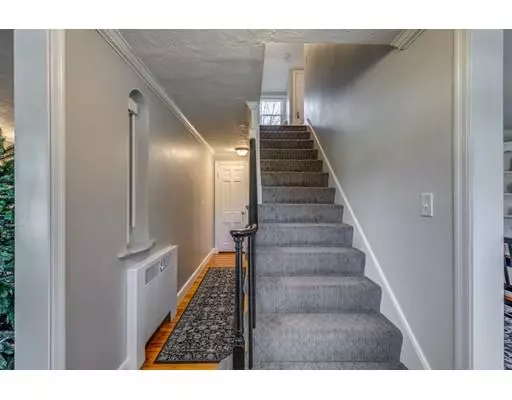For more information regarding the value of a property, please contact us for a free consultation.
26 Hartford Street Natick, MA 01760
Want to know what your home might be worth? Contact us for a FREE valuation!

Our team is ready to help you sell your home for the highest possible price ASAP
Key Details
Sold Price $465,000
Property Type Single Family Home
Sub Type Single Family Residence
Listing Status Sold
Purchase Type For Sale
Square Footage 1,550 sqft
Price per Sqft $300
Subdivision West Natick
MLS Listing ID 72432566
Sold Date 02/28/19
Style Cape
Bedrooms 2
Full Baths 1
Half Baths 1
Year Built 1945
Annual Tax Amount $4,985
Tax Year 2018
Lot Size 10,018 Sqft
Acres 0.23
Property Description
The home you've been waiting for is here! Stunning Pottery Barn inspired Cape in desirable West Natick. This home features an eat-in kitchen w/all new appliances (refrigerator, range, oven, dishwasher, & garbage disposal), interior painted throughout, new bathroom vanities & toilets, new gutters, Azek Fascia & Rake Boards, new his & hers master bedroom closets, new 2nd floor built-in window seat w/storage, new stackable washer/dryer on 2nd floor, new carpet on stairs. Partially finished basement for playroom, office or work-out area, new shutters, new fence, new driveway & walkway. This sweet home is sure to please the fussiest buyers. Close to schools, shopping and T-station! WOW! (Click on the Green Photo Gallery Icon in upper right hand corner for Interactive Floor Plan & Video)
Location
State MA
County Middlesex
Zoning RES
Direction Speen Street to Hartford Street
Rooms
Basement Full, Partially Finished, Interior Entry
Primary Bedroom Level Second
Dining Room Closet/Cabinets - Custom Built, Flooring - Hardwood
Kitchen Flooring - Hardwood, Dining Area, Deck - Exterior, Exterior Access, Stainless Steel Appliances
Interior
Interior Features Sun Room, Bonus Room, High Speed Internet
Heating Hot Water, Natural Gas, Fireplace
Cooling None
Flooring Tile, Hardwood
Fireplaces Number 2
Fireplaces Type Living Room
Appliance Range, Dishwasher, Disposal, Refrigerator, Washer, Dryer, Gas Water Heater, Utility Connections for Electric Oven, Utility Connections for Electric Dryer
Laundry Electric Dryer Hookup, Washer Hookup, Second Floor
Exterior
Exterior Feature Rain Gutters, Professional Landscaping
Garage Spaces 1.0
Fence Fenced/Enclosed, Fenced
Community Features Public Transportation, Pool, Tennis Court(s), Park, Walk/Jog Trails, Golf, Medical Facility, Bike Path, Highway Access, Private School, Public School, T-Station, Sidewalks
Utilities Available for Electric Oven, for Electric Dryer, Washer Hookup
Roof Type Shingle
Total Parking Spaces 5
Garage Yes
Building
Lot Description Easements, Level
Foundation Concrete Perimeter
Sewer Public Sewer
Water Public
Architectural Style Cape
Schools
Elementary Schools Brown
Middle Schools Kennedy
High Schools Natick High
Others
Acceptable Financing Contract
Listing Terms Contract
Read Less
Bought with Sungjong Park • Boston Investment Realty



