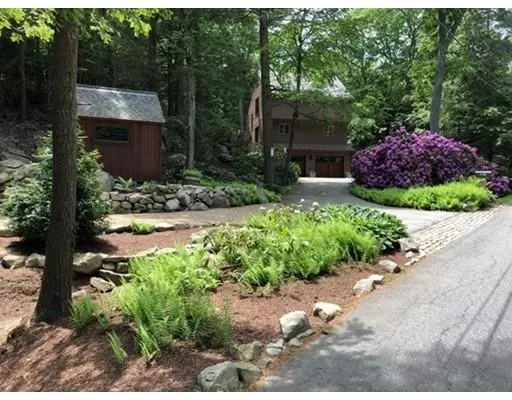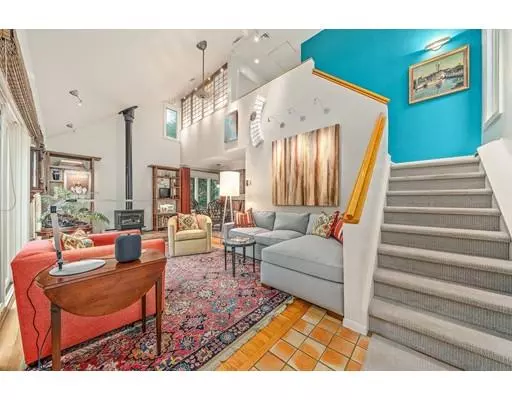For more information regarding the value of a property, please contact us for a free consultation.
116 Old Essex Rd Manchester, MA 01944
Want to know what your home might be worth? Contact us for a FREE valuation!

Our team is ready to help you sell your home for the highest possible price ASAP
Key Details
Sold Price $625,000
Property Type Single Family Home
Sub Type Single Family Residence
Listing Status Sold
Purchase Type For Sale
Square Footage 1,655 sqft
Price per Sqft $377
MLS Listing ID 72434688
Sold Date 02/28/19
Style Contemporary
Bedrooms 3
Full Baths 1
Half Baths 1
Year Built 1979
Annual Tax Amount $5,751
Tax Year 2018
Lot Size 0.460 Acres
Acres 0.46
Property Description
*****OH on Saturday 12/29 has been canceled. Property is under agreement***** Stunning Contemporary tucked away in a wooded setting, surrounded by beautiful landscaping. As you enter the home, you are wowed by the cathedral ceiling, open floor plan & casual elegance. The gas-burning wood stove creates a warm, inviting feel. Expansive windows capture all seasons, seamlessly connecting the indoor & outdoor spaces. The updated kitchen opens to the dining and living areas, leading to a huge deck, perfect for entertaining. A 3rd bedroom & large 1/2 bath, where the laundry is located, are also on the main level. There are 2 bedrooms & a full bath on the 2nd floor. The lower level offers a home office & is connected to an amazing 2 car garage on one side, & a separate fenced-in area, currently used for dogs, on the other. A separate custom outdoor shed, with electricity, offers additional storage.
Location
State MA
County Essex
Zoning B
Direction 128 to exit 15. Right onto School Street. Right onto Pleasant Street. Right onto Old Essex Road.
Rooms
Basement Partially Finished, Walk-Out Access, Interior Entry, Garage Access, Sump Pump
Primary Bedroom Level Second
Dining Room Cathedral Ceiling(s), Ceiling Fan(s), Flooring - Wood, Deck - Exterior, Exterior Access, Open Floorplan, Slider, Gas Stove, Lighting - Overhead
Kitchen Flooring - Stone/Ceramic Tile, Countertops - Stone/Granite/Solid, Cabinets - Upgraded, Open Floorplan, Recessed Lighting, Remodeled, Stainless Steel Appliances
Interior
Interior Features Home Office, Central Vacuum
Heating Electric
Cooling Central Air
Flooring Wood, Tile, Carpet
Appliance Range, Dishwasher, Disposal, Refrigerator, Washer, Dryer, Electric Water Heater
Laundry First Floor
Exterior
Exterior Feature Storage, Kennel
Garage Spaces 2.0
Community Features Public Transportation, Shopping, Tennis Court(s), Park, Walk/Jog Trails, Conservation Area, Highway Access, House of Worship, Private School, Public School
Waterfront false
Waterfront Description Beach Front, Stream, Harbor, Ocean, 1 to 2 Mile To Beach, Beach Ownership(Public)
Roof Type Shingle, Metal
Parking Type Attached, Under, Heated Garage, Storage, Paved Drive, Off Street, Paved
Total Parking Spaces 5
Garage Yes
Building
Foundation Concrete Perimeter
Sewer Public Sewer
Water Public
Schools
Elementary Schools Memorial
Middle Schools Merms
High Schools Merhs
Others
Senior Community false
Read Less
Bought with Amanda Armstrong • Engel & Volkers By the Sea
GET MORE INFORMATION




