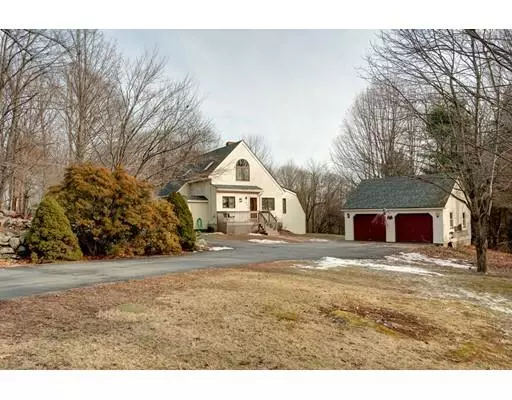For more information regarding the value of a property, please contact us for a free consultation.
428 Dudley Rd Templeton, MA 01468
Want to know what your home might be worth? Contact us for a FREE valuation!

Our team is ready to help you sell your home for the highest possible price ASAP
Key Details
Sold Price $312,000
Property Type Single Family Home
Sub Type Single Family Residence
Listing Status Sold
Purchase Type For Sale
Square Footage 2,200 sqft
Price per Sqft $141
MLS Listing ID 72435704
Sold Date 04/26/19
Style Contemporary
Bedrooms 3
Full Baths 2
Half Baths 1
HOA Y/N false
Year Built 1987
Annual Tax Amount $4,123
Tax Year 2018
Lot Size 1.990 Acres
Acres 1.99
Property Description
Serenity Galore. This Post and Beam Contemporary home offers all that you are looking for in open concept living. Enjoy the privacy and beauty of the almost 2 acres of land through the many windows, skylights, deck, and solarium. Boasting wide pine floors, exposed beams, a wood fireplace a wood stove, and an additional flue in basement, a home office, basement game room with bathroom, and 2 car detached garage fully equipped with electricity and heat for all your projects.There is even a spacious master bedroom with vaulted ceilings, large walk in closet and private balcony for your morning coffee. Dining by the wood stove in the winter makes for the perfect gatherings. Host your parties inside or out as there is plenty of room for everyone with this superb floor plan. A short ride to Queen Lake, 5 minutes to route 2. What are you waiting for? This one won't last!
Location
State MA
County Worcester
Zoning RES
Direction see google maps
Rooms
Basement Full, Partially Finished, Interior Entry, Bulkhead, Concrete
Primary Bedroom Level Second
Dining Room Wood / Coal / Pellet Stove, Cathedral Ceiling(s), Ceiling Fan(s), Beamed Ceilings, Flooring - Hardwood, Flooring - Stone/Ceramic Tile, French Doors, Cable Hookup, Open Floorplan
Kitchen Ceiling Fan(s), Beamed Ceilings, Flooring - Stone/Ceramic Tile, Pantry, Breakfast Bar / Nook, Open Floorplan
Interior
Interior Features Beamed Ceilings, Bathroom - 3/4, Sun Room, Home Office, Game Room, Central Vacuum
Heating Central, Baseboard, Oil, Propane
Cooling None
Flooring Tile, Hardwood, Flooring - Stone/Ceramic Tile, Flooring - Wood
Fireplaces Number 1
Fireplaces Type Living Room
Appliance Range, Dishwasher, Microwave, Electric Water Heater
Exterior
Exterior Feature Balcony
Garage Spaces 2.0
Community Features Walk/Jog Trails, Stable(s), Golf, Medical Facility, Bike Path, Conservation Area, Highway Access
Waterfront false
Waterfront Description Beach Front, Lake/Pond, Beach Ownership(Public)
View Y/N Yes
View Scenic View(s)
Roof Type Shingle
Parking Type Detached, Garage Door Opener, Storage, Workshop in Garage, Garage Faces Side, Paved Drive, Off Street
Total Parking Spaces 6
Garage Yes
Building
Lot Description Cleared
Foundation Concrete Perimeter
Sewer Private Sewer
Water Private
Schools
Elementary Schools Templetoncenter
Middle Schools Narragansett
High Schools Narragansett
Read Less
Bought with Cory Gracie • Dimacale & Gracie Real Estate
GET MORE INFORMATION




