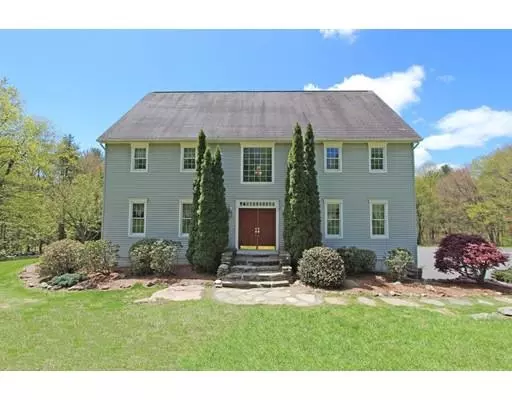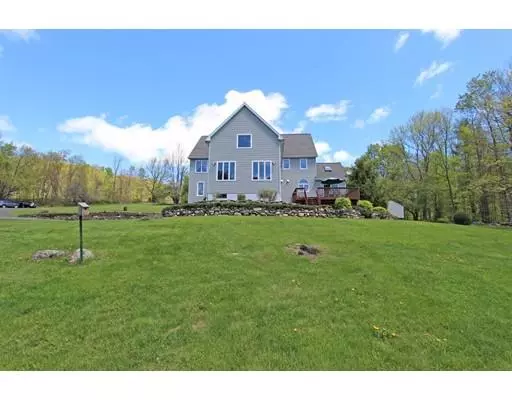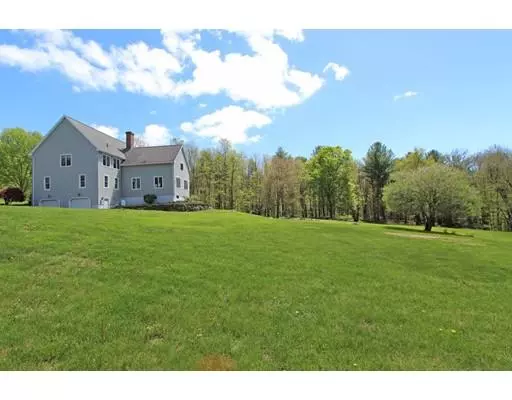For more information regarding the value of a property, please contact us for a free consultation.
123 Main Rd. Montgomery, MA 01085
Want to know what your home might be worth? Contact us for a FREE valuation!

Our team is ready to help you sell your home for the highest possible price ASAP
Key Details
Sold Price $412,000
Property Type Single Family Home
Sub Type Single Family Residence
Listing Status Sold
Purchase Type For Sale
Square Footage 3,685 sqft
Price per Sqft $111
MLS Listing ID 72436001
Sold Date 04/30/19
Style Colonial, Contemporary
Bedrooms 3
Full Baths 2
Year Built 1998
Annual Tax Amount $5,901
Tax Year 2017
Lot Size 17.830 Acres
Acres 17.83
Property Description
Behind its modest exterior lies a sophisticated and stylish home with highest quality finishes and architectural details. Nestled on 17+ acres with much open area, stone walls, and stream, plus space for at least one additional building lot. Hardwood & tile floors throughout. Dramatic great room has cathedral ceiling, central stone chimney, and 2 stories of windows with expansive views of the land and hillside. The kitchen is not to be outdone and features every luxury and convenience, including quartz counters, 7-burner gas stove, double oven, sub-zero appliances, enormous island, and walk-in pantry. The adjacent sun-filled dining area has atrium doors to deck. Formal dining room features crown molding and french doors. Also on the main level is a full bath and bedroom. Upstairs is a large gallery, 2 spacious bedrooms, and bath with jetted tub & shower. The living is easy with new Buderus heat & H20, 2 woodstoves, 2 car garage, and even more living space in the finished lower level.
Location
State MA
County Hampden
Zoning Res
Direction House is near intersection with Old House Rd./ Russell St.
Rooms
Family Room Flooring - Wall to Wall Carpet
Basement Full, Partially Finished, Walk-Out Access, Concrete
Primary Bedroom Level Second
Dining Room Flooring - Hardwood, French Doors
Kitchen Skylight, Flooring - Stone/Ceramic Tile, Window(s) - Picture, Dining Area, Pantry, Countertops - Stone/Granite/Solid, Kitchen Island, Remodeled, Stainless Steel Appliances, Storage, Gas Stove
Interior
Interior Features Closet, Balcony - Interior, Entrance Foyer, Center Hall, Loft, Central Vacuum
Heating Baseboard, Oil
Cooling Window Unit(s)
Flooring Tile, Carpet, Hardwood, Flooring - Hardwood
Fireplaces Number 2
Fireplaces Type Wood / Coal / Pellet Stove
Appliance Range, Dishwasher, Refrigerator, Freezer, Washer, Dryer, Utility Connections for Gas Range
Laundry Flooring - Stone/Ceramic Tile, First Floor
Exterior
Exterior Feature Rain Gutters, Storage, Garden
Garage Spaces 2.0
Community Features Golf, Conservation Area
Utilities Available for Gas Range
Waterfront Description Waterfront, Stream, Creek
Roof Type Shingle
Total Parking Spaces 8
Garage Yes
Building
Lot Description Wooded, Cleared, Gentle Sloping
Foundation Concrete Perimeter
Sewer Private Sewer
Water Private
Architectural Style Colonial, Contemporary
Read Less
Bought with Amy Heflin • Keller Williams Realty



