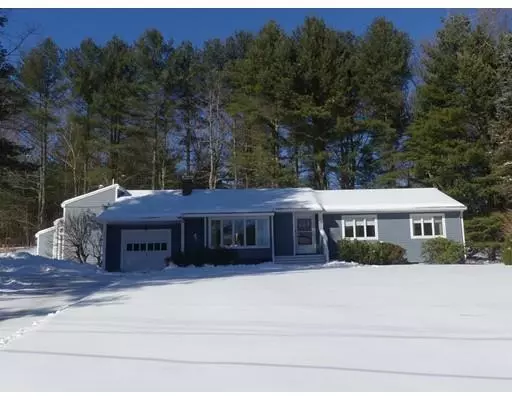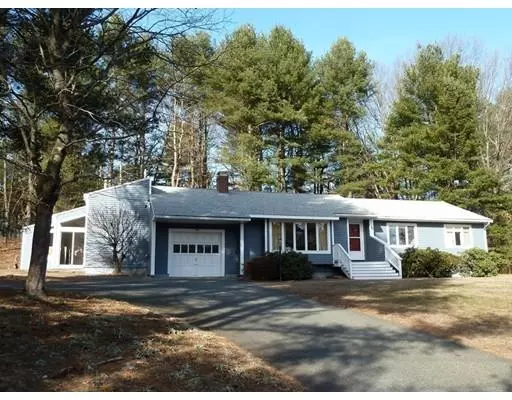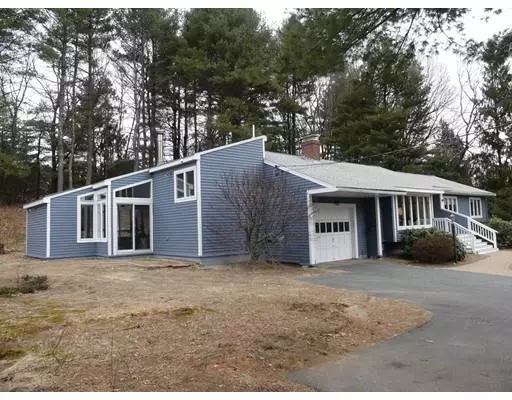For more information regarding the value of a property, please contact us for a free consultation.
36 Windmill Drive Sudbury, MA 01776
Want to know what your home might be worth? Contact us for a FREE valuation!

Our team is ready to help you sell your home for the highest possible price ASAP
Key Details
Sold Price $532,500
Property Type Single Family Home
Sub Type Single Family Residence
Listing Status Sold
Purchase Type For Sale
Square Footage 1,901 sqft
Price per Sqft $280
MLS Listing ID 72437838
Sold Date 02/28/19
Style Ranch
Bedrooms 3
Full Baths 2
Year Built 1957
Annual Tax Amount $9,650
Tax Year 2018
Lot Size 0.790 Acres
Acres 0.79
Property Description
Highly desirable North Sudbury ranch is set on 3/4 acre lot on a cul-de-sac. Some notable features include Andersen Windows, light capturing bay windo in entertainment size living room, with woodburning fireplace, hardwoods, newer architectural roofing and top of the line Buderus heating system await one lucky new owner. There are three bedrooms (1 office size) all with hardwoods and a ceramic tiled bathroom in the main house. A formal dining room with hardwoods, chairail and sliders to deck. Sunny kitchen has granite counters, tile floor, nice quality cabinets, built in granite table/desk for 2, vaulted ceiling and skylight as well as door to deck. Kitchen access to the private deck and a flexible Studio/Family Room/Master Suite/Professional Home Office, wing with full bath, skylight, cathedral ceiling with wood burning stove provide a multitude of options. Direct entry garage, full basement with one finished bonus/play room add to the value of this sweet home!
Location
State MA
County Middlesex
Zoning RESA
Direction North Road to Windmill
Rooms
Family Room Bathroom - Full, Wood / Coal / Pellet Stove, Skylight, Closet, Flooring - Stone/Ceramic Tile
Basement Full, Partially Finished, Bulkhead
Primary Bedroom Level First
Dining Room Flooring - Hardwood
Kitchen Skylight, Flooring - Stone/Ceramic Tile, Exterior Access
Interior
Interior Features Closet, Bonus Room, Second Master Bedroom
Heating Baseboard, Natural Gas
Cooling None
Flooring Tile, Carpet, Hardwood, Flooring - Wall to Wall Carpet
Fireplaces Number 1
Fireplaces Type Living Room
Appliance Oven, Dishwasher, Microwave, Countertop Range, Refrigerator, Washer, Dryer, Range Hood, Gas Water Heater, Tank Water Heater, Water Heater(Separate Booster), Utility Connections for Electric Range, Utility Connections for Electric Dryer
Laundry In Basement, Washer Hookup
Exterior
Exterior Feature Rain Gutters, Garden
Garage Spaces 1.0
Community Features Shopping, Walk/Jog Trails, Conservation Area, Highway Access, House of Worship
Utilities Available for Electric Range, for Electric Dryer, Washer Hookup
Roof Type Shingle
Total Parking Spaces 3
Garage Yes
Building
Lot Description Cul-De-Sac, Wooded, Gentle Sloping
Foundation Concrete Perimeter
Sewer Private Sewer
Water Public
Read Less
Bought with Hans Brings • Coldwell Banker Residential Brokerage - Waltham
GET MORE INFORMATION




