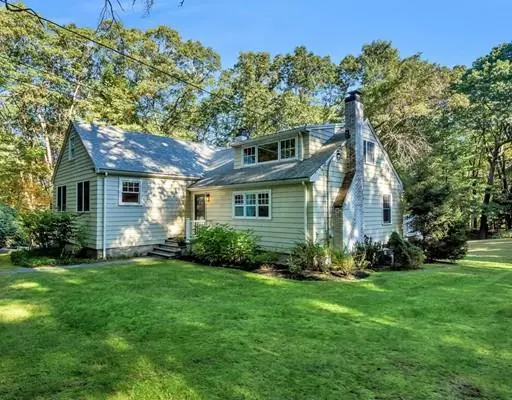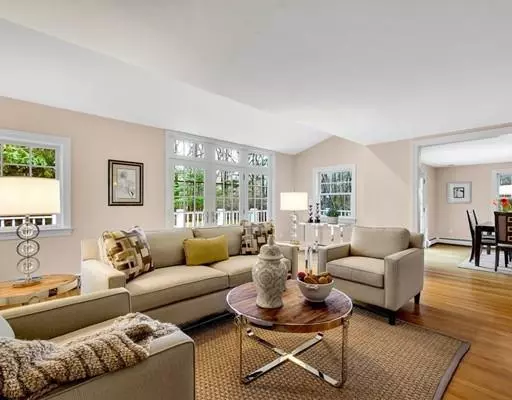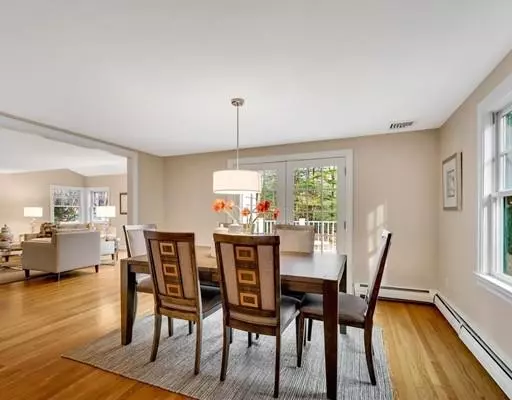For more information regarding the value of a property, please contact us for a free consultation.
219 Sandy Pond Road Lincoln, MA 01773
Want to know what your home might be worth? Contact us for a FREE valuation!

Our team is ready to help you sell your home for the highest possible price ASAP
Key Details
Sold Price $1,017,000
Property Type Single Family Home
Sub Type Single Family Residence
Listing Status Sold
Purchase Type For Sale
Square Footage 2,940 sqft
Price per Sqft $345
MLS Listing ID 72438054
Sold Date 02/22/19
Style Contemporary
Bedrooms 4
Full Baths 2
Half Baths 2
HOA Y/N false
Year Built 1952
Annual Tax Amount $12,532
Tax Year 2019
Lot Size 2.280 Acres
Acres 2.28
Property Description
Built in 1952 and expanded and fully updated in 2002 this home, privately sited on over 2 acres of land, offers an open floor plan for casual living with a contemporary flair. The combined living room, dining room and kitchen create relaxing, informal spaces with two fireplaces and french doors leading to the back deck that frames the back of the home. Linger at the breakfast bar on the expansive granite center island or wander out to the adjacent deck overlooking the serene back yard; a true park like setting where the gently rolling land is framed by majestic trees. A chef's kitchen with double ovens, gas cooking, and plenty of counter space and storage. Walls of glass fill the home with sunlight. Gleaming hardwood floors, A/C, two car garage, generously proportioned rooms and a master bedroom suite privately located on the upper floor. In home office potential.Conveniently located near the deCordova Museum,Town conservation land and trails and major routes for easy commuting access.
Location
State MA
County Middlesex
Zoning RES
Direction Sandy Pond Road. Driveway located before or immediately after Cider Ln.Do NOT follow GPS to Cider Ln
Rooms
Family Room Flooring - Wall to Wall Carpet, Window(s) - Picture
Basement Full, Partially Finished, Walk-Out Access, Garage Access
Primary Bedroom Level Third
Dining Room Flooring - Hardwood, Balcony / Deck, Balcony - Exterior
Kitchen Countertops - Stone/Granite/Solid, Kitchen Island, Breakfast Bar / Nook, Remodeled, Stainless Steel Appliances
Interior
Interior Features Entry Hall
Heating Baseboard, Natural Gas
Cooling Central Air
Flooring Tile, Carpet, Hardwood, Flooring - Hardwood
Fireplaces Number 2
Fireplaces Type Kitchen, Living Room
Appliance Oven, Dishwasher, Countertop Range, Washer, Dryer, Gas Water Heater, Tank Water Heater, Utility Connections for Gas Range
Laundry Third Floor
Exterior
Exterior Feature Storage, Professional Landscaping
Garage Spaces 2.0
Community Features Walk/Jog Trails, Conservation Area
Utilities Available for Gas Range, Generator Connection
Roof Type Shingle
Total Parking Spaces 4
Garage Yes
Building
Lot Description Wooded
Foundation Concrete Perimeter
Sewer Private Sewer
Water Public
Architectural Style Contemporary
Schools
Elementary Schools Smith
Middle Schools Brooks
High Schools Lincoln Sudbury
Others
Senior Community false
Read Less
Bought with Aditi Jain • Redfin Corp.



