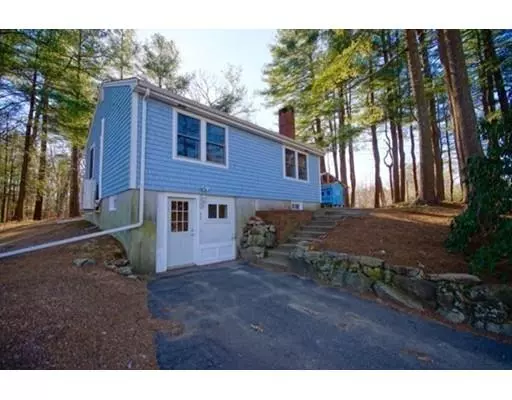For more information regarding the value of a property, please contact us for a free consultation.
47 Hull Street Wenham, MA 01984
Want to know what your home might be worth? Contact us for a FREE valuation!

Our team is ready to help you sell your home for the highest possible price ASAP
Key Details
Sold Price $370,000
Property Type Single Family Home
Sub Type Single Family Residence
Listing Status Sold
Purchase Type For Sale
Square Footage 1,472 sqft
Price per Sqft $251
MLS Listing ID 72439253
Sold Date 06/27/19
Style Ranch
Bedrooms 1
Full Baths 1
HOA Y/N false
Year Built 1969
Annual Tax Amount $5,968
Tax Year 2019
Lot Size 1.280 Acres
Acres 1.28
Property Description
LOMA RESULTS ARE IN...FLOOD INSURANCE IS NO LONGER REQUIRED!!! Private sanctuary in wooded setting w/lovingly cultivated seasonal plantings.Unique pristine updated smaller house, w/a great open flr plan, feels like a modern tree house.Freshly painted interior;3 new mini splits for heating/cooling;Wood floors(composite in kitch) on main lvl; Kitchen, w/newer appliances,great cabinets, drawers & counter space.Relaxing LRM, w/wood fpl, breakfast bar & custom bookcases.Bedroom w/gas fpl & private entrance to the spa-like bath, w/deep tiled shower & lg linen closet.Completely renovated,expansive finished lower lvl multipurpose rec rm.Lg screened run, with chicken house, makes a wonderful home for domestic fowl, accommodates 12 chickens & can be wrapped for winterization.Or, a great greenhouse & potting shed.Property abuts beautiful conservation land w/ abundant birds & wildlife, ferny woodland w/ a small pond filled w/ native yellow iris, ladies' slippers & native low-bush blueberries.
Location
State MA
County Essex
Zoning R
Direction Grapevine Rd or Essex St to Hull St.
Rooms
Basement Full, Finished, Walk-Out Access, Interior Entry
Primary Bedroom Level Main
Kitchen Breakfast Bar / Nook, Cabinets - Upgraded, Exterior Access, Open Floorplan, Recessed Lighting, Gas Stove, Lighting - Pendant, Lighting - Overhead
Interior
Interior Features Closet, Open Floorplan, Recessed Lighting, Storage, High Speed Internet
Heating Ductless
Cooling Ductless
Flooring Wood, Tile, Vinyl, Flooring - Vinyl
Fireplaces Number 2
Fireplaces Type Living Room, Master Bedroom
Appliance Range, Dishwasher, Disposal, Microwave, Refrigerator, Washer, Dryer, Electric Water Heater, Tank Water Heater, Utility Connections for Gas Range, Utility Connections for Gas Oven, Utility Connections for Electric Dryer
Laundry Dryer Hookup - Electric, Walk-in Storage, Washer Hookup, In Basement
Exterior
Exterior Feature Rain Gutters, Garden
Community Features Public Transportation, Shopping, Park, Walk/Jog Trails, Stable(s), Medical Facility, Conservation Area, Highway Access, House of Worship, Private School, Public School, T-Station, University
Utilities Available for Gas Range, for Gas Oven, for Electric Dryer, Washer Hookup
Waterfront false
Roof Type Shingle
Parking Type Paved Drive, Off Street, Tandem, Driveway, Paved
Total Parking Spaces 3
Garage No
Building
Lot Description Corner Lot, Wooded, Flood Plain, Sloped
Foundation Concrete Perimeter
Sewer Private Sewer
Water Public
Schools
Middle Schools Miles River
High Schools Hamilton-Wenham
Read Less
Bought with John Tinger • LAER Realty Partners
GET MORE INFORMATION




