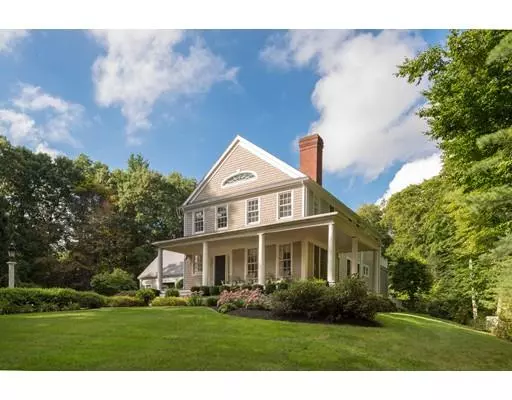For more information regarding the value of a property, please contact us for a free consultation.
9 Loring Dr Norwell, MA 02061
Want to know what your home might be worth? Contact us for a FREE valuation!

Our team is ready to help you sell your home for the highest possible price ASAP
Key Details
Sold Price $1,435,000
Property Type Single Family Home
Sub Type Single Family Residence
Listing Status Sold
Purchase Type For Sale
Square Footage 5,960 sqft
Price per Sqft $240
Subdivision Cul De Sac
MLS Listing ID 72441603
Sold Date 06/17/19
Style Colonial
Bedrooms 5
Full Baths 3
Half Baths 2
Year Built 1995
Annual Tax Amount $16,337
Tax Year 2018
Lot Size 1.000 Acres
Acres 1.0
Property Description
Stunning Sally Weston designed home in one of Norwell's most sought after neighborhoods minutes from route 3. A one of a kind gem on this cul de sac, boasts a welcoming wrap around porch, circular driveway and gorgeous professional landscaping. Step inside the spacious mudroom to find custom built-ins and a walk in pantry. Masterfully detailed spaces are crafted by a refined and practical floor plan including a newly designed (off) white kitchen by Roomscapes. Living is easy in this kitchen with an over sized island, high end appliances, a wet bar and open to two family rooms complete with fireplaces. Walk into the finished basement to find additional entertainment space complete with tv and game room, a custom bar and state of the art wine cellar. Outside you’ll find a private oasis where you can relax in the spa, salt water pool or simply relax by the fire pit or in the outside kitchen. Attention to detail is evident as the owners have spared no expense in the craftsmanship of
Location
State MA
County Plymouth
Zoning RES
Direction Main Street to Prospect to Loring Drive
Rooms
Family Room Flooring - Wood, Window(s) - Picture, French Doors, Recessed Lighting, Sunken
Basement Full, Finished, Walk-Out Access, Interior Entry
Primary Bedroom Level Second
Dining Room Coffered Ceiling(s), Closet/Cabinets - Custom Built, Flooring - Wood, Window(s) - Picture, Recessed Lighting, Crown Molding
Kitchen Flooring - Wood, Window(s) - Bay/Bow/Box, Dining Area, Pantry, Countertops - Stone/Granite/Solid, Kitchen Island, Wet Bar, Cabinets - Upgraded, Exterior Access, Open Floorplan, Stainless Steel Appliances, Gas Stove
Interior
Interior Features Library, Central Vacuum, Sauna/Steam/Hot Tub, Wet Bar, Wired for Sound, Internet Available - Broadband
Heating Baseboard, Oil, Propane
Cooling Central Air, Whole House Fan
Flooring Wood, Tile, Carpet, Marble
Fireplaces Number 4
Fireplaces Type Dining Room, Family Room, Master Bedroom
Appliance Range, Dishwasher, Disposal, Microwave, Refrigerator, Freezer, Washer, Dryer, Water Treatment, ENERGY STAR Qualified Washer, Range Hood, Oil Water Heater, Propane Water Heater, Plumbed For Ice Maker, Utility Connections for Gas Range, Utility Connections for Electric Range, Utility Connections for Electric Dryer
Laundry Flooring - Stone/Ceramic Tile, Second Floor, Washer Hookup
Exterior
Exterior Feature Rain Gutters, Professional Landscaping, Sprinkler System, Stone Wall
Garage Spaces 2.0
Fence Fenced/Enclosed, Fenced
Pool Pool - Inground Heated
Community Features Public Transportation, Shopping, Pool, Tennis Court(s), Park, Walk/Jog Trails, Golf, Medical Facility, Bike Path, Conservation Area, Highway Access, House of Worship, Public School, T-Station
Utilities Available for Gas Range, for Electric Range, for Electric Dryer, Washer Hookup, Icemaker Connection
Waterfront false
Roof Type Shingle
Parking Type Attached, Garage Door Opener, Storage, Garage Faces Side, Off Street, Paved
Total Parking Spaces 8
Garage Yes
Private Pool true
Building
Lot Description Cul-De-Sac, Wooded, Gentle Sloping, Level
Foundation Concrete Perimeter
Sewer Private Sewer
Water Public, Private
Schools
Elementary Schools Cole
Middle Schools Norwell Middle
High Schools Norwell High
Others
Senior Community false
Read Less
Bought with Stephani Dromeshauser • William Raveis R.E. & Home Services
GET MORE INFORMATION




