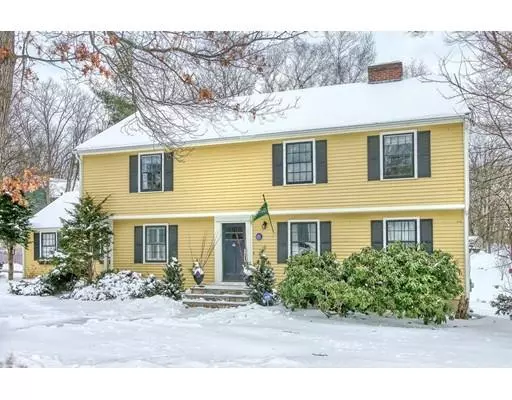For more information regarding the value of a property, please contact us for a free consultation.
3 Berkshire Drive Winchester, MA 01890
Want to know what your home might be worth? Contact us for a FREE valuation!

Our team is ready to help you sell your home for the highest possible price ASAP
Key Details
Sold Price $1,375,000
Property Type Single Family Home
Sub Type Single Family Residence
Listing Status Sold
Purchase Type For Sale
Square Footage 3,260 sqft
Price per Sqft $421
MLS Listing ID 72445738
Sold Date 02/28/19
Style Colonial
Bedrooms 4
Full Baths 2
Half Baths 1
Year Built 1967
Annual Tax Amount $12,489
Tax Year 2019
Lot Size 0.460 Acres
Acres 0.46
Property Description
Beautiful 4-BR Colonial in desirable neighborhood, completely updated for today's modern living. Situated on a sunny 20,000 sq ft corner lot and steps from the highly sought after Vinson-Owen school & Whipple Hill conservation area. 1st floor features gleaming hardwood floors, new gourmet kitchen w/ Wolf and Subzero appliances, sun-filled formal living room w/ fireplace, family room w/ fireplace, laundry w/ half-bath and elegant beverage center. 2nd floor features master suite w/ new master bath exquisitely designed in marble & walk in closet w/ California closets. 3 generous sized bedrooms w/ double closets and updated family bath complete this level. Lower level boasts of newly remodeled media room w/ Italian tile floors, home office & exercise room. Walk out from lower level to huge fenced in private back yard w/ new Azek deck & extra storage beneath. Other exterior features include attached 2- car garage, newly painted exterior, new stone walk way and front door. Welcome home!
Location
State MA
County Middlesex
Zoning RDA
Direction Johnson Rd to Berkshire Drive
Rooms
Family Room Flooring - Hardwood, Recessed Lighting
Basement Full, Partially Finished, Walk-Out Access
Primary Bedroom Level Second
Dining Room Flooring - Hardwood, Recessed Lighting
Kitchen Flooring - Hardwood, Kitchen Island, Recessed Lighting, Remodeled, Lighting - Pendant
Interior
Interior Features Game Room, Office, Media Room
Heating Baseboard, Natural Gas
Cooling Central Air, Whole House Fan
Flooring Tile, Marble, Hardwood, Flooring - Stone/Ceramic Tile
Fireplaces Number 2
Fireplaces Type Family Room, Living Room
Appliance Range, Dishwasher, Disposal, Microwave, Refrigerator, Freezer, Tank Water Heater, Utility Connections for Gas Range, Utility Connections for Electric Oven, Utility Connections for Electric Dryer
Laundry Bathroom - Half, Countertops - Stone/Granite/Solid, First Floor, Washer Hookup
Exterior
Exterior Feature Professional Landscaping, Sprinkler System
Garage Spaces 2.0
Community Features Walk/Jog Trails, Conservation Area, Public School
Utilities Available for Gas Range, for Electric Oven, for Electric Dryer, Washer Hookup
Waterfront false
Roof Type Shingle
Parking Type Attached, Storage, Paved Drive, Off Street
Total Parking Spaces 4
Garage Yes
Building
Lot Description Corner Lot
Foundation Concrete Perimeter
Sewer Public Sewer
Water Public
Schools
Elementary Schools Vinson-Owen
Middle Schools Mccall
High Schools Winchester
Others
Acceptable Financing Seller W/Participate
Listing Terms Seller W/Participate
Read Less
Bought with April Bradshaw • Keller Williams Realty Boston-Metro | Back Bay
GET MORE INFORMATION




