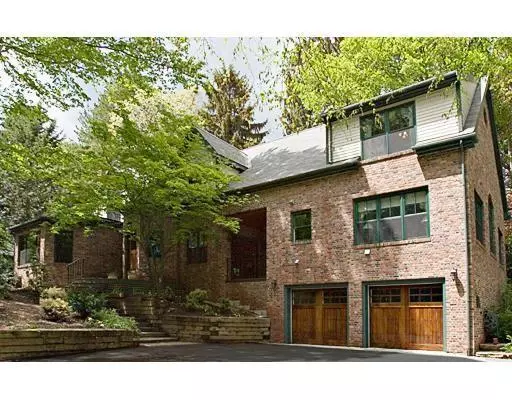For more information regarding the value of a property, please contact us for a free consultation.
32 Chestnut St Wellesley, MA 02481
Want to know what your home might be worth? Contact us for a FREE valuation!

Our team is ready to help you sell your home for the highest possible price ASAP
Key Details
Sold Price $1,960,000
Property Type Single Family Home
Sub Type Single Family Residence
Listing Status Sold
Purchase Type For Sale
Square Footage 4,167 sqft
Price per Sqft $470
MLS Listing ID 72446761
Sold Date 04/05/19
Style Carriage House
Bedrooms 4
Full Baths 3
HOA Y/N false
Year Built 1895
Annual Tax Amount $17,853
Tax Year 2018
Lot Size 0.460 Acres
Acres 0.46
Property Description
Renowned as one of Wellesley's most picturesque streets with its dazzling array of eclectic architectural styles, Chestnut St. now offers up a real treasure- the rarely marketed Carriage House at # 32. Built in 1895 as part of the Albion Robert Clapp Estate, this fine residence combines charm with modern amenities. The state of the art upgraded kitchen- Wolf stove with grill, Sub-Zero refrigerator, oversized hood, plus 3 sinks- features cherry cabinets and island with honed black granite countertops. Adjacent is a wetbar with wine fridge plus Sub-Zero refrigerator drawers. A dramatic two-story library has a caramel colored pine, beadboard ceiling plus a view into the second floor loft space. An oversized (25 ft. long) master bedroom plus three other generous size bedrooms grace this home. There is a newly installed heating/cooling system. Lush outdoor gardens and space on the half acre grounds. A unique residence where you will smile every time you turn into the driveway. Welcome Home!
Location
State MA
County Norfolk
Area Wellesley Farms
Zoning SR20
Direction Cliff Rd. to Chestnut St.
Rooms
Family Room Skylight, Flooring - Hardwood
Basement Partial, Interior Entry, Garage Access
Primary Bedroom Level Second
Dining Room Flooring - Hardwood, Window(s) - Bay/Bow/Box, French Doors
Kitchen Closet/Cabinets - Custom Built, Flooring - Hardwood, Dining Area, Pantry, Countertops - Stone/Granite/Solid, Kitchen Island, Wet Bar, Attic Access, Stainless Steel Appliances, Pot Filler Faucet, Wine Chiller, Gas Stove, Lighting - Overhead
Interior
Interior Features Cathedral Ceiling(s), Ceiling Fan(s), Ceiling - Cathedral, Closet, Library, Loft, Office, Mud Room, Vestibule, Sitting Room, Central Vacuum, Sauna/Steam/Hot Tub, Wet Bar, Internet Available - Unknown
Heating Radiant, Humidity Control, Natural Gas
Cooling Central Air
Flooring Tile, Carpet, Hardwood, Pine, Stone / Slate, Flooring - Hardwood, Flooring - Stone/Ceramic Tile
Fireplaces Number 1
Fireplaces Type Living Room
Appliance Oven, Dishwasher, Disposal, Indoor Grill, Countertop Range, Refrigerator, Washer, Dryer, Water Treatment, Wine Refrigerator, Vacuum System, Range Hood, Water Softener, Other, Gas Water Heater, Plumbed For Ice Maker, Utility Connections for Gas Range, Utility Connections for Electric Oven, Utility Connections for Electric Dryer
Laundry Flooring - Stone/Ceramic Tile, Electric Dryer Hookup, Washer Hookup, First Floor
Exterior
Exterior Feature Balcony / Deck, Balcony, Rain Gutters, Professional Landscaping, Sprinkler System, Decorative Lighting, Fruit Trees, Garden, Stone Wall, Other
Garage Spaces 2.0
Fence Invisible
Community Features Public Transportation, Shopping, Pool, Park, Walk/Jog Trails, Medical Facility, Bike Path, Conservation Area, Highway Access, House of Worship, Private School, Public School, T-Station, University
Utilities Available for Gas Range, for Electric Oven, for Electric Dryer, Washer Hookup, Icemaker Connection
Waterfront false
View Y/N Yes
View Scenic View(s)
Roof Type Shingle
Parking Type Attached, Under, Garage Door Opener, Heated Garage, Paved Drive, Paved
Total Parking Spaces 3
Garage Yes
Building
Lot Description Wooded, Other
Foundation Concrete Perimeter
Sewer Public Sewer
Water Public
Schools
Elementary Schools Sprague
Middle Schools Wms
High Schools Whs
Others
Acceptable Financing Contract
Listing Terms Contract
Read Less
Bought with Jane Neilson • Pinnacle Residential
GET MORE INFORMATION




