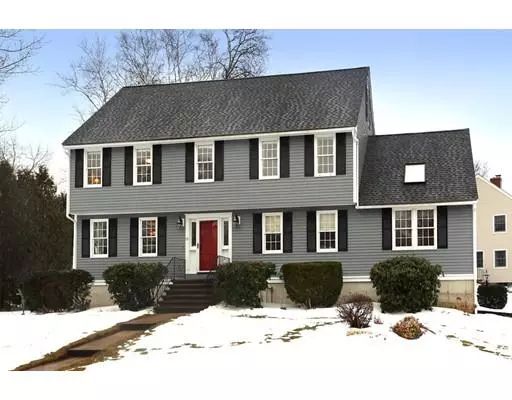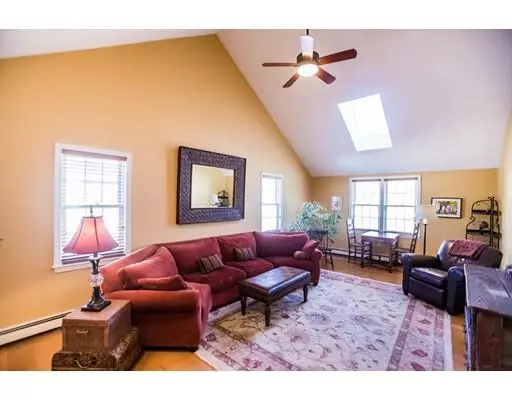For more information regarding the value of a property, please contact us for a free consultation.
13 Bayberry Road Newburyport, MA 01950
Want to know what your home might be worth? Contact us for a FREE valuation!

Our team is ready to help you sell your home for the highest possible price ASAP
Key Details
Sold Price $745,000
Property Type Single Family Home
Sub Type Single Family Residence
Listing Status Sold
Purchase Type For Sale
Square Footage 3,500 sqft
Price per Sqft $212
MLS Listing ID 72446804
Sold Date 04/05/19
Style Colonial
Bedrooms 5
Full Baths 3
Half Baths 1
HOA Y/N false
Year Built 1988
Annual Tax Amount $8,334
Tax Year 2019
Lot Size 10,018 Sqft
Acres 0.23
Property Description
MOVE RIGHT IN to this well maintained, updated spacious colonial! The 1st floor features a gourmet kitchen w/beautiful custom cabinets, farmhouse sink, island w/ mahogany top, built-in wine rack. Other features include high end SS appliances, pull-out spice racks, custom armoire w/pantry pull-out drawers, & eat-in banquette area. Enjoy casual elegant living w/a floor plan that allows for many uses. Oversized dining/living room, is perfectly suited for entertaining and gatherings; and office/den/dining room, both w/beautiful hardwood floors. Spend leisure time in the glorious light-filled family room w/tasteful custom mantle & gas fireplace. Three large bedrooms on the 2nd floor w/2 newly remodeled bathrooms. Two more large BRs on the 3rd floor. The heated finished lower level is perfect for guest/teen/aupair suite and includes a full bathroom and mudroom. NEW high efficiency heating system w/5 zones, Central AC, 2 car garage, Irrigation.
Location
State MA
County Essex
Zoning R1
Direction Rt 113 to Turkey Hill to Bayberry Road
Rooms
Family Room Skylight, Cathedral Ceiling(s), Ceiling Fan(s), Flooring - Hardwood, Cable Hookup, Recessed Lighting, Lighting - Overhead, Archway
Basement Full, Finished, Interior Entry, Garage Access
Primary Bedroom Level Second
Dining Room Flooring - Hardwood, Recessed Lighting, Crown Molding
Kitchen Flooring - Stone/Ceramic Tile, Window(s) - Bay/Bow/Box, Dining Area, Countertops - Stone/Granite/Solid, Kitchen Island, Cabinets - Upgraded, Deck - Exterior, Exterior Access, Recessed Lighting, Remodeled, Stainless Steel Appliances, Gas Stove, Archway
Interior
Interior Features Closet, Dining Area, Cabinets - Upgraded, Cable Hookup, High Speed Internet Hookup, Open Floor Plan, Recessed Lighting, Walk-in Storage, Bathroom - With Shower Stall, Bonus Room, Bathroom
Heating Baseboard, Natural Gas
Cooling Central Air, Dual, Ductless
Flooring Wood, Tile, Carpet, Stone / Slate, Flooring - Laminate
Fireplaces Number 1
Fireplaces Type Family Room
Appliance Range, Dishwasher, Disposal, Refrigerator, Washer, Dryer, Gas Water Heater, Utility Connections for Gas Range, Utility Connections for Electric Oven
Laundry First Floor
Exterior
Exterior Feature Rain Gutters
Garage Spaces 2.0
Community Features Public Transportation, Shopping, Pool, Tennis Court(s), Park, Walk/Jog Trails, Stable(s), Medical Facility, Bike Path, Conservation Area, Highway Access, Marina, T-Station
Utilities Available for Gas Range, for Electric Oven
Waterfront false
Waterfront Description Beach Front, Ocean, River
Roof Type Shingle
Parking Type Attached, Under, Paved Drive, Off Street, Paved
Total Parking Spaces 4
Garage Yes
Building
Lot Description Corner Lot
Foundation Concrete Perimeter
Sewer Public Sewer
Water Public
Schools
Elementary Schools Bresnahan
Middle Schools Nock/Molin
High Schools Nhs
Others
Senior Community false
Acceptable Financing Contract
Listing Terms Contract
Read Less
Bought with Joe Petrucci • Redfin Corp.
GET MORE INFORMATION




