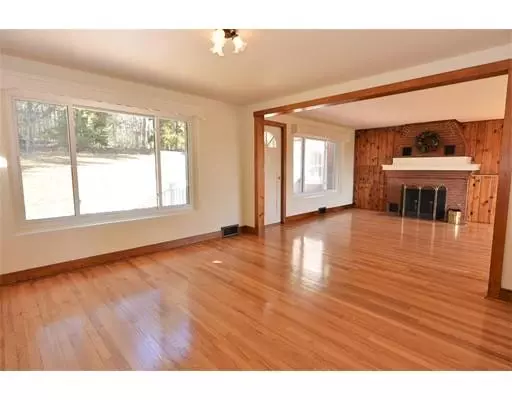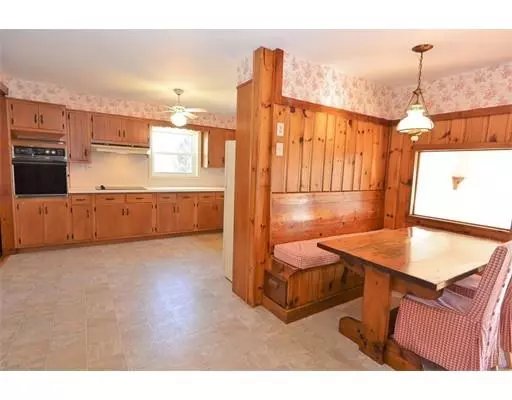For more information regarding the value of a property, please contact us for a free consultation.
167 Langen Rd Lancaster, MA 01523
Want to know what your home might be worth? Contact us for a FREE valuation!

Our team is ready to help you sell your home for the highest possible price ASAP
Key Details
Sold Price $395,000
Property Type Single Family Home
Sub Type Single Family Residence
Listing Status Sold
Purchase Type For Sale
Square Footage 2,752 sqft
Price per Sqft $143
MLS Listing ID 72447412
Sold Date 09/13/19
Style Ranch
Bedrooms 4
Full Baths 2
Half Baths 1
Year Built 1952
Annual Tax Amount $8,932
Tax Year 2019
Lot Size 2.750 Acres
Acres 2.75
Property Description
Priced to SELL!! Glorious executive brick ranch set up off the road offers an amazing country setting with distant views! This well cared for, one owner home has received many recent updates and improvements including brand new septic system, refinished hardwoods and interior paint! Four bedroom, 2 full bath home features a bright and sunny floor plan with incredible front sun room with views, big back private deck, side covered porch and walk up attic for future potential living space. Large country kitchen, formal dining room and living room with hardwood floors and brick fireplace. Lower level could be finished as well and offers another fireplace. 2 car attached garage with portico entry to the house. Updated heating system, central air conditioning, hot water heaters and electric panel. Immaculate move in condition! Ideally located within minutes to Rte 2, 190 and 495 as well as shopping and restaurants. Very unique and special property!
Location
State MA
County Worcester
Zoning Res
Direction North Main or George Hill to Langen
Rooms
Family Room Flooring - Hardwood
Basement Full, Unfinished
Primary Bedroom Level First
Dining Room Flooring - Hardwood
Kitchen Flooring - Vinyl, Pantry
Interior
Interior Features Wainscoting, Sun Room, Home Office
Heating Forced Air, Oil
Cooling Central Air
Flooring Tile, Laminate, Hardwood, Flooring - Hardwood
Fireplaces Number 2
Fireplaces Type Family Room
Appliance Oven, Dishwasher, Countertop Range, Electric Water Heater, Tank Water Heater, Utility Connections for Electric Range
Laundry In Basement
Exterior
Garage Spaces 2.0
Utilities Available for Electric Range
Waterfront false
Waterfront Description Beach Front, Lake/Pond, Unknown To Beach, Beach Ownership(Private)
Roof Type Shingle
Parking Type Detached, Paved Drive
Total Parking Spaces 6
Garage Yes
Building
Foundation Block
Sewer Private Sewer
Water Public
Schools
High Schools Nashoba Reg
Others
Senior Community false
Read Less
Bought with Hannah Grutchfield Meyer • RE/MAX Results Realty
GET MORE INFORMATION




