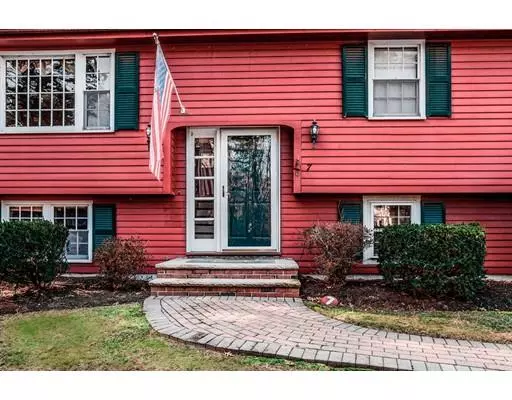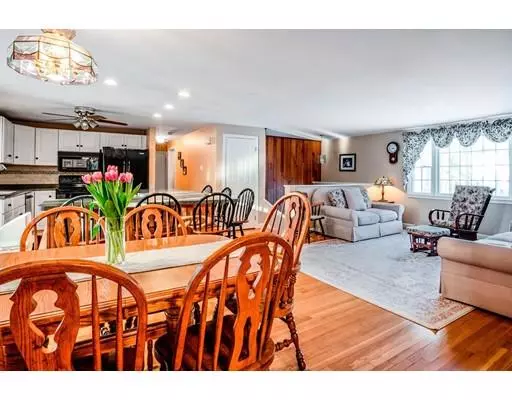For more information regarding the value of a property, please contact us for a free consultation.
7 Oak St Sudbury, MA 01776
Want to know what your home might be worth? Contact us for a FREE valuation!

Our team is ready to help you sell your home for the highest possible price ASAP
Key Details
Sold Price $555,000
Property Type Single Family Home
Sub Type Single Family Residence
Listing Status Sold
Purchase Type For Sale
Square Footage 2,254 sqft
Price per Sqft $246
MLS Listing ID 72448132
Sold Date 06/13/19
Bedrooms 3
Full Baths 1
Half Baths 1
Year Built 1968
Annual Tax Amount $7,893
Tax Year 2018
Lot Size 0.430 Acres
Acres 0.43
Property Description
Expanded split level home on quiet street in popular neighborhood. This home boasts a true open floor plan style. Living room/family room is wide open to dining room/eat in kitchen. The kitchen has an island/breakfast bar large enough to fit 6 people. All open to a 4 season sunroom addition with cathedral ceiling that can be a sitting room or family room. Slider door off kitchen leads to large deck with gas grill hooked directly to the gas line. Three bedrooms all with hardwood floor.The lower level is the perfect gathering place for family, kids or great office space!. The fireplace family room offers great space for entertaining or play room. There is an additional 24' x 22' game room that is large enough for a pool table and media area.Central air. Heated by gas.Newer hot water tank and furnace.Large backyard with tree fort and shed.Four bedroom septic. Located on a quiet dead end street among a neighborhood of multiple cul de sacs. Near Hop Brook Conservation Trail access.
Location
State MA
County Middlesex
Zoning res
Direction Dutton Road to Autumn Road to Oak St
Rooms
Family Room Flooring - Wall to Wall Carpet
Basement Finished
Primary Bedroom Level First
Dining Room Flooring - Hardwood
Kitchen Ceiling Fan(s), Flooring - Hardwood, Deck - Exterior, Recessed Lighting, Slider
Interior
Interior Features Cathedral Ceiling(s), Sun Room, Game Room
Heating Forced Air
Cooling Central Air
Flooring Flooring - Hardwood, Flooring - Wall to Wall Carpet
Fireplaces Number 1
Fireplaces Type Family Room
Appliance Dishwasher, Microwave, Countertop Range, Refrigerator, Washer, Dryer, Gas Water Heater
Laundry In Basement
Exterior
Roof Type Shingle
Total Parking Spaces 6
Garage No
Building
Lot Description Wooded
Foundation Concrete Perimeter
Sewer Private Sewer
Water Public
Schools
Elementary Schools Noyes
Middle Schools Curtis Jr. High
High Schools Lincoln Sudbury
Read Less
Bought with Rachel E. Bodner • Coldwell Banker Residential Brokerage - Sudbury
GET MORE INFORMATION




