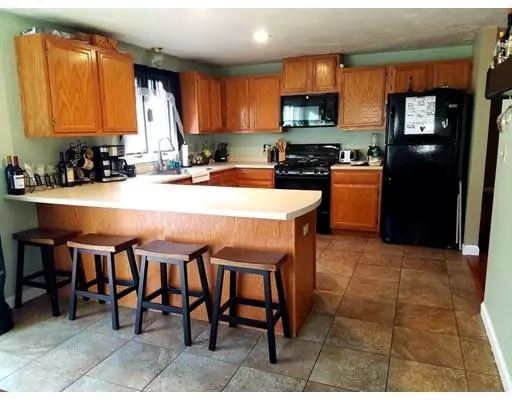For more information regarding the value of a property, please contact us for a free consultation.
52 Old Spencer Road Charlton, MA 01507
Want to know what your home might be worth? Contact us for a FREE valuation!

Our team is ready to help you sell your home for the highest possible price ASAP
Key Details
Sold Price $290,000
Property Type Single Family Home
Sub Type Single Family Residence
Listing Status Sold
Purchase Type For Sale
Square Footage 1,702 sqft
Price per Sqft $170
MLS Listing ID 72448689
Sold Date 04/12/19
Bedrooms 3
Full Baths 2
HOA Y/N false
Year Built 1995
Annual Tax Amount $3,267
Tax Year 2018
Lot Size 1.390 Acres
Acres 1.39
Property Description
This move-in condition unconventional split sits off the road on 1.39 acres! This home has been remodeled, is in mint, move-in condition with many updates Every room has been updated (see attached list) This 3 bedroom, 2 bath home has a fireplace in the living room and wood stove in the basement. This home has gas propane heat, a high efficiency boiler and gas cooking. 200 Amp Electric service. The basement is partially finished with laundry room and workbench in workshop area and walkout to garage area front yard. The yard is flat, beautiful and spacious ready for any outing or party. Gazebo, large deck off the kitchen and shed for extra storage. Electric dog fence. This is a must see home
Location
State MA
County Worcester
Zoning RES
Direction RT 20 CHARLTON,CENTER DEPOT RD, OLD SPENCER RD,
Rooms
Basement Full, Partially Finished, Interior Entry, Garage Access, Concrete
Primary Bedroom Level Main
Kitchen Flooring - Stone/Ceramic Tile, Exterior Access, Recessed Lighting
Interior
Heating Natural Gas, Propane, Wood Stove
Cooling None
Flooring Tile, Carpet, Hardwood, Wood Laminate
Fireplaces Number 1
Fireplaces Type Living Room
Appliance Range, Dishwasher, Microwave, Refrigerator, Washer, Dryer, Water Softener, Propane Water Heater, Utility Connections for Gas Oven, Utility Connections for Electric Dryer
Laundry Electric Dryer Hookup, Washer Hookup, In Basement
Exterior
Exterior Feature Rain Gutters
Garage Spaces 1.0
Fence Invisible
Utilities Available for Gas Oven, for Electric Dryer, Washer Hookup
Waterfront false
Roof Type Shingle
Parking Type Under, Garage Door Opener, Workshop in Garage, Paved Drive, Off Street, Paved
Total Parking Spaces 6
Garage Yes
Building
Lot Description Gentle Sloping
Foundation Concrete Perimeter
Sewer Private Sewer
Water Private
Others
Acceptable Financing Contract
Listing Terms Contract
Read Less
Bought with Richard J. Trifone • RE/MAX Vision
GET MORE INFORMATION




