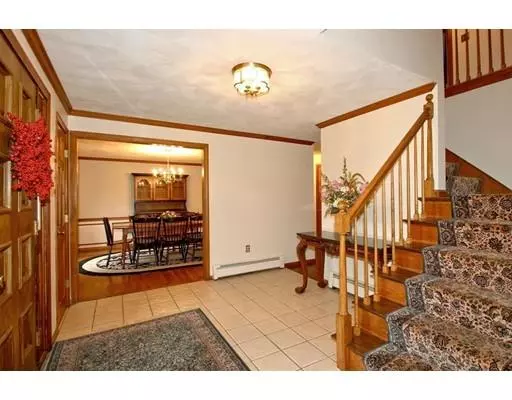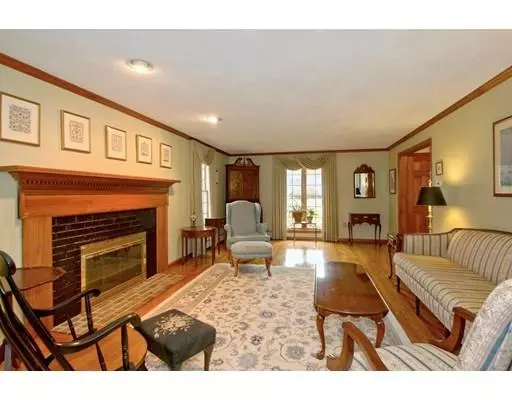For more information regarding the value of a property, please contact us for a free consultation.
4 Wadsworth Road Sudbury, MA 01776
Want to know what your home might be worth? Contact us for a FREE valuation!

Our team is ready to help you sell your home for the highest possible price ASAP
Key Details
Sold Price $780,000
Property Type Single Family Home
Sub Type Single Family Residence
Listing Status Sold
Purchase Type For Sale
Square Footage 3,974 sqft
Price per Sqft $196
MLS Listing ID 72449723
Sold Date 05/23/19
Style Colonial
Bedrooms 4
Full Baths 2
Half Baths 1
HOA Y/N false
Year Built 1984
Annual Tax Amount $14,515
Tax Year 2019
Lot Size 0.920 Acres
Acres 0.92
Property Description
Welcome Home to This Classic Hip Roof Colonial Diagonally Across the Street From Haynes Elementary School and in a Cul-de-sac Neighborhood. This Gracious Home Offers Formal Living and Dining Rooms, First Floor Office with Built-ins, Eat-in Kitchen with Wood Cabinetry and Granite Countertops, Desk Area, Breakfast Bar Overhang and a See-through Fireplace Into the Adjoining Family Room. The Spacious Family Room With a Clipped Cathedral Ceiling has a See-Through Fireplace to the Kitchen. The Master Bedroom has a Walk-In Closet and Private Bath. Three Additional Bedrooms and a Full Bath Complete the Second Floor. There is a Large Play Area in the Finished Lower Level in Addition to a Game Room. Hardwood or Tile Floors Throughout. Enjoy the Beautifully Landscaped Rear Yard and Gardens from the Expansive Deck Area.
Location
State MA
County Middlesex
Zoning SFR
Direction Haynes Road > Wadsworth
Rooms
Family Room Cathedral Ceiling(s), Flooring - Hardwood
Basement Partially Finished, Interior Entry, Bulkhead
Primary Bedroom Level Second
Dining Room Flooring - Hardwood
Kitchen Skylight, Cathedral Ceiling(s), Flooring - Stone/Ceramic Tile, Dining Area, Countertops - Stone/Granite/Solid, Kitchen Island, Breakfast Bar / Nook, Deck - Exterior, Exterior Access, Recessed Lighting
Interior
Interior Features Home Office, Play Room, Game Room
Heating Baseboard, Oil, Electric
Cooling None
Flooring Tile, Hardwood, Flooring - Hardwood, Flooring - Stone/Ceramic Tile
Fireplaces Number 2
Fireplaces Type Family Room, Kitchen, Living Room
Appliance Oven, Dishwasher, Countertop Range, Refrigerator, Oil Water Heater, Plumbed For Ice Maker, Utility Connections for Electric Range, Utility Connections for Electric Oven, Utility Connections for Electric Dryer
Laundry First Floor, Washer Hookup
Exterior
Exterior Feature Rain Gutters, Professional Landscaping, Sprinkler System
Garage Spaces 2.0
Community Features Public School
Utilities Available for Electric Range, for Electric Oven, for Electric Dryer, Washer Hookup, Icemaker Connection
Roof Type Shingle
Total Parking Spaces 10
Garage Yes
Building
Lot Description Cul-De-Sac, Corner Lot, Wooded
Foundation Concrete Perimeter
Sewer Private Sewer
Water Public
Schools
Elementary Schools Haynes
Middle Schools Curtis
High Schools Lincoln Sudbury
Others
Senior Community false
Acceptable Financing Contract
Listing Terms Contract
Read Less
Bought with Jessica Allain • Benoit Mizner Simon & Co. - Wellesley - Central St
GET MORE INFORMATION




