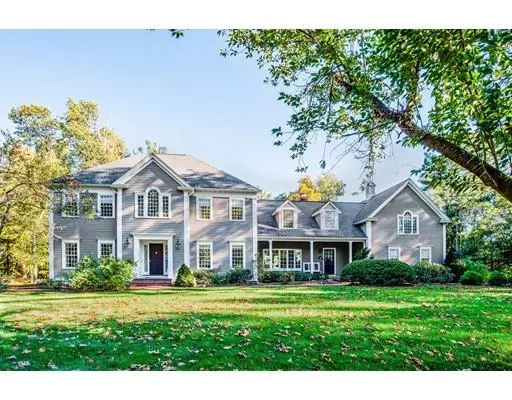For more information regarding the value of a property, please contact us for a free consultation.
84 Carriage Way Sudbury, MA 01776
Want to know what your home might be worth? Contact us for a FREE valuation!

Our team is ready to help you sell your home for the highest possible price ASAP
Key Details
Sold Price $1,187,500
Property Type Single Family Home
Sub Type Single Family Residence
Listing Status Sold
Purchase Type For Sale
Square Footage 4,529 sqft
Price per Sqft $262
MLS Listing ID 72450271
Sold Date 04/16/19
Style Colonial
Bedrooms 4
Full Baths 3
HOA Fees $50/mo
HOA Y/N true
Year Built 1993
Annual Tax Amount $20,207
Tax Year 2018
Lot Size 2.500 Acres
Acres 2.5
Property Description
Set at the end of a stunning cul de sac on 2.5 manicured acres sits this beautifully updated and pristinely maintained colonial. First floor boasts newly redone hardwoods, all freshly painted inside and out. Two story foyer greets you, open to formal living room, entertainment sized dining room with French door to outside patio, over sized chefs kitchen with s/s appliances and the most stunning views you can imagine. Kitchen is open to family room with custom river rock fireplace and built ins. First floor office with cherry built ins, great mudroom with renovated first floor full bath! Front and back staircases! Enormous master suite with sitting room, gas fireplace and newly updated bath. Three more generous bedrooms. Huge bonus/game room up the back staircase with custom built ins and wet bar. Outside is a gorgeous blue stone patio, deck, hot tub and the most magnificent yard! Walking path to beautiful Carding Mill Pond right down the street. 3 car garage. Don't miss this one!
Location
State MA
County Middlesex
Zoning res
Direction Peakham to French to Carriage Way to end of cul de sac
Rooms
Family Room Flooring - Hardwood, French Doors, Exterior Access, Recessed Lighting
Primary Bedroom Level Second
Dining Room Flooring - Hardwood, French Doors, Chair Rail, Exterior Access
Kitchen Flooring - Hardwood, Countertops - Stone/Granite/Solid, Kitchen Island, Breakfast Bar / Nook, Recessed Lighting, Remodeled, Stainless Steel Appliances
Interior
Interior Features Closet, Recessed Lighting, Office, Play Room, Central Vacuum, Sauna/Steam/Hot Tub
Heating Baseboard, Oil
Cooling Central Air
Flooring Flooring - Hardwood, Flooring - Wall to Wall Carpet
Fireplaces Number 2
Fireplaces Type Family Room, Master Bedroom
Appliance Range, Dishwasher, Microwave, Refrigerator, Washer, Dryer, Oil Water Heater
Laundry First Floor
Exterior
Exterior Feature Professional Landscaping, Sprinkler System
Garage Spaces 3.0
Roof Type Shingle
Total Parking Spaces 6
Garage Yes
Building
Lot Description Wooded
Foundation Concrete Perimeter
Sewer Private Sewer
Water Public
Schools
Elementary Schools Peter Noyes
Middle Schools Curtis Jr. High
High Schools Lincoln Sudbury
Read Less
Bought with Rosemary Comrie • Comrie Real Estate, Inc.
GET MORE INFORMATION




