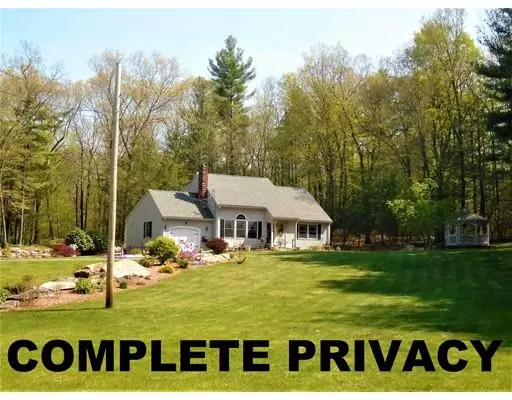For more information regarding the value of a property, please contact us for a free consultation.
1235 Eastford Rd Southbridge, MA 01550
Want to know what your home might be worth? Contact us for a FREE valuation!

Our team is ready to help you sell your home for the highest possible price ASAP
Key Details
Sold Price $304,000
Property Type Single Family Home
Sub Type Single Family Residence
Listing Status Sold
Purchase Type For Sale
Square Footage 1,650 sqft
Price per Sqft $184
Subdivision Eastford Rd Is Rt.198. Located Approx. 1 Mile From Connecticut Border
MLS Listing ID 72452105
Sold Date 04/08/19
Style Cape, Contemporary
Bedrooms 4
Full Baths 2
Half Baths 1
HOA Y/N false
Year Built 1987
Annual Tax Amount $4,453
Tax Year 2018
Lot Size 2.780 Acres
Acres 2.78
Property Description
(Sold $304,000 with $,8,000 back for Buyer's Closing Costs. Net to Seller $296,000). MUST SEE TO FULLY APPRECIATE THIS MAGNIFICENT & SOLID HOME THAT WAS BUILT-TO-LAST FOR THE AGES WITH METAL I BEAM CONSTRUCTION. MANY DESIRABLE FEATURES INCLUDING HARDWOOD FLRS, CATHEDRAL CEILING, FIREPLACE WITH PELLET STOVE INSERT & SO MUCH MORE. THIS WARM & INVITING HOME HAS BEEN UPDATED WITH ALL THE EXTRAS ON YOUR WISH LIST INCLUDING GRANITE COUNTERTOPS, HARDWOOD FLRS & STAINLESS STEEL APPLIANCES. YOU WILL FALL IN LOVE WITH YOUR BRAND NEW MASTER BATHROOM WITH A DOUBLE-WIDE SHOWER & ULTRAMODERN TILES. NEW GLEAMING HARDWOOD FLRS ON THE 1ST FL & NEW CARPETS ON THE 2ND FL MAKE THIS HOME LOOK & FEEL LIKE NEW. THE MASTER BEDROOM & LAUNDRY ON THE FIRST FL IS IDEAL FOR ANYONE LOOKING FOR ONE-LEVEL LIVING. YOUR NEW TREX DECK IS MAINTENENCE-FREE IN YOUR PRIVATE BACK YARD. THE GORGEOUS HOME IS SITUATED ON 2.78 ACRES & IS SURROUNDED BY BIG ESTATE HOMES. LOCATED ABOUT 1 MILE FROM THE CT STATE LINE.
Location
State MA
County Worcester
Zoning Res
Direction Main St. to Elm St. to Eastford Rd. Rt.198. is Eastford Rd, Located 1 mile from Connecticut Border.
Rooms
Basement Full, Interior Entry, Bulkhead, Sump Pump, Concrete
Primary Bedroom Level Main
Dining Room Closet/Cabinets - Custom Built, Flooring - Hardwood, Window(s) - Bay/Bow/Box, Window(s) - Picture, Open Floorplan, Remodeled
Kitchen Flooring - Hardwood, Window(s) - Picture, Dining Area, Countertops - Stone/Granite/Solid, Kitchen Island, Open Floorplan, Remodeled, Stainless Steel Appliances
Interior
Interior Features Bathroom - Half, Bathroom - Full, Attic Access, Open Floor Plan, Mud Room, Entry Hall, Internet Available - Broadband
Heating Forced Air, Oil, Pellet Stove
Cooling Central Air
Flooring Tile, Carpet, Hardwood, Flooring - Stone/Ceramic Tile, Flooring - Wall to Wall Carpet
Fireplaces Number 1
Fireplaces Type Living Room
Appliance Range, Dishwasher, Microwave, Refrigerator, Oil Water Heater, Tank Water Heater, Water Heater(Separate Booster), Utility Connections for Electric Range, Utility Connections for Electric Oven, Utility Connections for Electric Dryer
Laundry Dryer Hookup - Electric, Washer Hookup, Electric Dryer Hookup, First Floor
Exterior
Exterior Feature Rain Gutters, Horses Permitted, Stone Wall
Garage Spaces 1.0
Community Features Public Transportation, Shopping, Park, Golf, Medical Facility, Conservation Area, Highway Access, House of Worship, Private School, Public School
Utilities Available for Electric Range, for Electric Oven, for Electric Dryer
View Y/N Yes
View Scenic View(s)
Roof Type Shingle
Total Parking Spaces 20
Garage Yes
Building
Lot Description Wooded, Cleared
Foundation Concrete Perimeter
Sewer Private Sewer
Water Private
Architectural Style Cape, Contemporary
Schools
Elementary Schools Eastford Rd Ele
Middle Schools Southbridge Mid
High Schools Southbridge Hig
Others
Senior Community false
Read Less
Bought with Stephanie Bayliss • MA Homes, LLC



