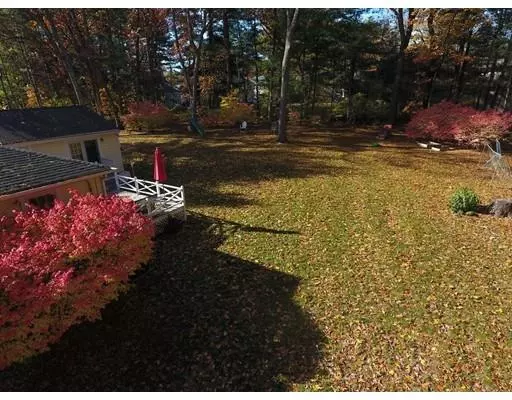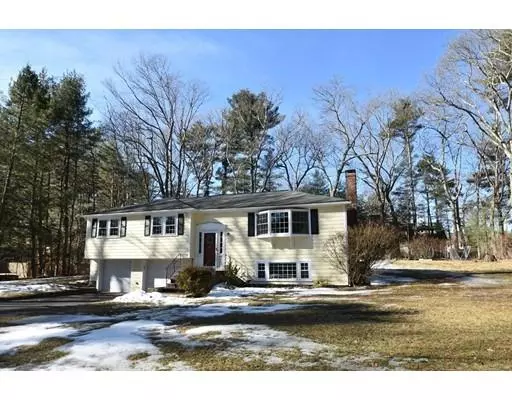For more information regarding the value of a property, please contact us for a free consultation.
25 Country Village Ln Sudbury, MA 01776
Want to know what your home might be worth? Contact us for a FREE valuation!

Our team is ready to help you sell your home for the highest possible price ASAP
Key Details
Sold Price $715,000
Property Type Single Family Home
Sub Type Single Family Residence
Listing Status Sold
Purchase Type For Sale
Square Footage 2,179 sqft
Price per Sqft $328
MLS Listing ID 72453440
Sold Date 04/12/19
Bedrooms 4
Full Baths 2
Half Baths 1
Year Built 1961
Annual Tax Amount $9,879
Tax Year 2018
Lot Size 0.740 Acres
Acres 0.74
Property Description
Come fall in love with this 9 rm home that offers fabulous curb appeal, an outstanding location & a gorgeous interior that will put a smile on your face! 4 bdrms, 2.5 bathrms, 2 wood-burning fplc'd for cold winter nights & a 2 car garage! With an open floor plan, perfect for entertaining, you'll love the fabulous new kitchen open to the sun-filled dining area with sliders to the party-sized rear deck & yard. Relax & unwind in the fplc'd lvgrm with beautiful built-ins, a bow windows & handsome hardwood flrs. A true master suite is the quintessential retreat at days end. Completely private boasting a gorgeous updated bathrm, lg. walk-in closet & atrium drs to the deck! The finished lower level offers a terrific play rm, complete with a fplc & wall of windows. A home office or guest suite also has a convenient half bathrm too! Great storage or extra space to finish! An amazing level yard with privacy surely impress! Minutes to the playground, Town Pool & Soccer. C/A. MINT!
Location
State MA
County Middlesex
Zoning RESA
Direction Hudson Road to Country Village Lane
Rooms
Family Room Flooring - Wall to Wall Carpet
Basement Full, Finished, Garage Access
Primary Bedroom Level First
Dining Room Beamed Ceilings, Flooring - Hardwood, Open Floorplan, Slider
Kitchen Beamed Ceilings, Countertops - Stone/Granite/Solid, Countertops - Upgraded, Kitchen Island, Breakfast Bar / Nook, Cabinets - Upgraded, Open Floorplan, Recessed Lighting, Remodeled
Interior
Interior Features Bathroom - Half, Closet, Home Office
Heating Baseboard, Oil
Cooling Central Air
Flooring Tile, Hardwood, Flooring - Wall to Wall Carpet
Fireplaces Number 2
Fireplaces Type Family Room, Living Room
Appliance Range, Dishwasher, Microwave, Utility Connections for Electric Range
Laundry In Basement
Exterior
Garage Spaces 2.0
Community Features Shopping, Pool, Tennis Court(s), Park, Walk/Jog Trails, Stable(s), Golf, Medical Facility, Bike Path, Conservation Area, Private School, Public School
Utilities Available for Electric Range
Roof Type Shingle
Total Parking Spaces 6
Garage Yes
Building
Lot Description Level
Foundation Concrete Perimeter
Sewer Private Sewer
Water Public
Read Less
Bought with Alison Socha Group • Leading Edge Real Estate
GET MORE INFORMATION




