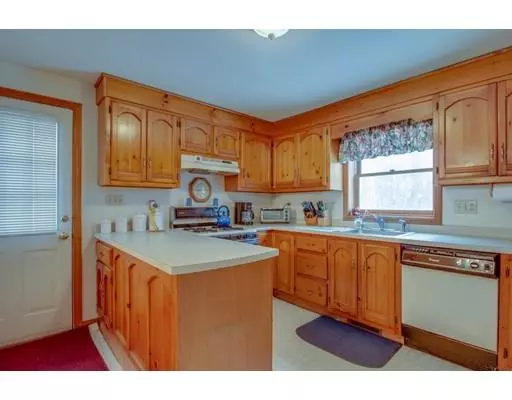For more information regarding the value of a property, please contact us for a free consultation.
4 West Bedford St Methuen, MA 01844
Want to know what your home might be worth? Contact us for a FREE valuation!

Our team is ready to help you sell your home for the highest possible price ASAP
Key Details
Sold Price $351,500
Property Type Single Family Home
Sub Type Single Family Residence
Listing Status Sold
Purchase Type For Sale
Square Footage 1,616 sqft
Price per Sqft $217
MLS Listing ID 72453951
Sold Date 04/30/19
Style Colonial, Garrison
Bedrooms 3
Full Baths 1
Half Baths 1
Year Built 1992
Annual Tax Amount $5,036
Tax Year 2019
Lot Size 1.320 Acres
Acres 1.32
Property Description
Young garrison colonial located on a cul-de-sac in Methuen close to the Loop shopping area. Family room, vaulted master bedroom with walk in closet, spacious closets and storage in all bedrooms, brick fire place in living room, partially finished basement, fenced in back yard abutting conservation land. This home needs some updating and deferred maintenance and is being sold "as-is," but this was considered in the listing price and the home is priced to sell. If you are willing to do some work on your own, come on in and build some sweat equity or call you contractor and remodel this house to your taste and liking. Great opportunity for an investor or owner occupant. Special financing is available for rolling remodeling costs into the purchase.
Location
State MA
County Essex
Zoning RD
Direction Pleasant St to Bedford St to West Bedford St
Rooms
Family Room Flooring - Wall to Wall Carpet
Basement Full, Partially Finished, Bulkhead
Primary Bedroom Level Second
Dining Room Flooring - Wall to Wall Carpet
Kitchen Flooring - Vinyl
Interior
Heating Forced Air, Natural Gas
Cooling Central Air
Flooring Vinyl, Carpet
Fireplaces Number 1
Fireplaces Type Living Room
Appliance Gas Water Heater, Tank Water Heater, Utility Connections for Electric Oven
Laundry In Basement, Washer Hookup
Exterior
Exterior Feature Storage
Community Features Public Transportation, Shopping, Highway Access, Public School
Utilities Available for Electric Oven, Washer Hookup
Waterfront false
Roof Type Shingle
Parking Type Off Street, Paved
Total Parking Spaces 4
Garage No
Building
Lot Description Easements, Other
Foundation Concrete Perimeter
Sewer Public Sewer
Water Public
Schools
Elementary Schools Timony
Middle Schools Timony
High Schools Mhs
Read Less
Bought with Early Group • Coco, Early & Associates
GET MORE INFORMATION




