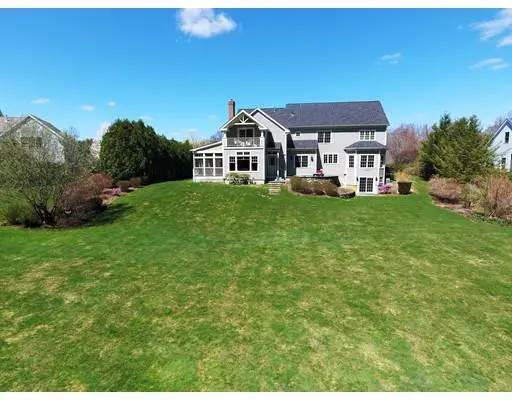For more information regarding the value of a property, please contact us for a free consultation.
32 Ironworks Road Sudbury, MA 01776
Want to know what your home might be worth? Contact us for a FREE valuation!

Our team is ready to help you sell your home for the highest possible price ASAP
Key Details
Sold Price $1,252,200
Property Type Single Family Home
Sub Type Single Family Residence
Listing Status Sold
Purchase Type For Sale
Square Footage 5,305 sqft
Price per Sqft $236
Subdivision Bowker - Newest Street In The Neighborhood
MLS Listing ID 72455883
Sold Date 07/15/19
Style Colonial
Bedrooms 4
Full Baths 3
Half Baths 2
HOA Y/N false
Year Built 2000
Annual Tax Amount $23,825
Tax Year 2019
Lot Size 0.710 Acres
Acres 0.71
Property Description
When location, quality & space combine to create the PICTURE PERFECT LIFESTYLE for your active family, come visit this fabulous "Nash Built" brickfront col. on a field of dreams lot! Filled with warmth & character, the architectural details include coffered clgs, crown & dentil mldgs, transom & picture windows & stunning views! Love to cook? You'll enjoy the gourmet kit. w/natural Cherry cabinets, wall oven, paneled fridge, wine chiller & a lg. eat-in area all open to the gorg. 22x16 famrm w/a stunning coffered clg, stone fplc, custom wet bar & adjoining game rm! Celebrate holidays in the glorious sun-filled DR open to the handsome LR! Stately, yet cozy home office w/built-in bkshelves & French drs off the sun-lit 2 sty foyer. Private master suite w/a huge custom closet & spa-like bathrm~Unwind in the steam shower & jacuzzi at days end. Super 2nd flr bonus rm with sep. staircase is a great kids hideway! Walkout LL w/gamerm, media rm, playrm, wetbar & 1/2 bthrm! Unbeatable nghbh
Location
State MA
County Middlesex
Area North Sudbury
Zoning res
Direction BOWKER NGBHD! Witherell Rd. to Taintor Dr. to Ironworks Rd.
Rooms
Family Room Coffered Ceiling(s), Flooring - Wall to Wall Carpet, Wet Bar, Cable Hookup, Recessed Lighting
Basement Full, Finished, Walk-Out Access, Interior Entry
Primary Bedroom Level Second
Dining Room Flooring - Hardwood, Wainscoting, Crown Molding
Kitchen Flooring - Hardwood, Countertops - Stone/Granite/Solid, Kitchen Island, Breakfast Bar / Nook, Recessed Lighting, Wine Chiller, Gas Stove
Interior
Interior Features Recessed Lighting, Cable Hookup, Slider, Bathroom - Half, Wet bar, Pedestal Sink, Home Office, Sun Room, Bonus Room, Media Room, Play Room, Game Room, Wet Bar
Heating Central, Forced Air, Natural Gas
Cooling Central Air
Flooring Tile, Carpet, Hardwood, Flooring - Hardwood, Flooring - Wall to Wall Carpet
Fireplaces Number 1
Fireplaces Type Family Room
Appliance Range, Oven, Dishwasher, Microwave, Refrigerator, Freezer, Gas Water Heater, Utility Connections for Gas Range
Laundry First Floor
Exterior
Exterior Feature Balcony, Professional Landscaping, Sprinkler System
Garage Spaces 3.0
Community Features Shopping, Pool, Tennis Court(s), Walk/Jog Trails, Conservation Area, Private School, Public School
Utilities Available for Gas Range
View Y/N Yes
View Scenic View(s)
Roof Type Shingle
Total Parking Spaces 7
Garage Yes
Building
Lot Description Cul-De-Sac, Wooded, Gentle Sloping, Level
Foundation Concrete Perimeter
Sewer Private Sewer
Water Public
Schools
Elementary Schools Haynes
Middle Schools Curtis Jr. High
High Schools Lincoln Sudbury
Others
Senior Community false
Read Less
Bought with Mark Lesses Group • Coldwell Banker Residential Brokerage - Lexington
GET MORE INFORMATION




