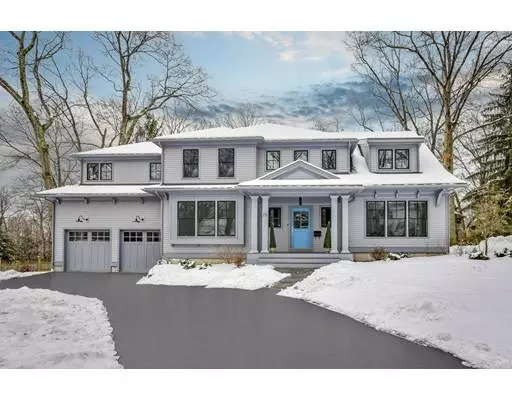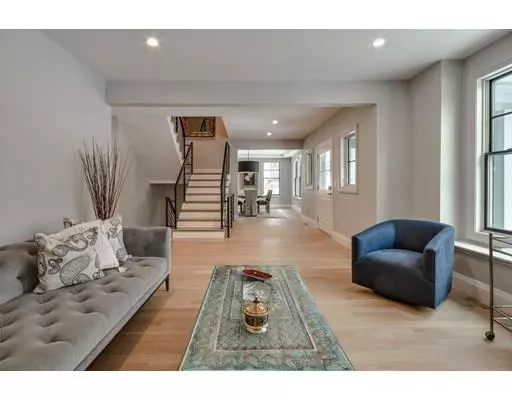For more information regarding the value of a property, please contact us for a free consultation.
22 Skyline Dr Wellesley, MA 02482
Want to know what your home might be worth? Contact us for a FREE valuation!

Our team is ready to help you sell your home for the highest possible price ASAP
Key Details
Sold Price $2,427,500
Property Type Single Family Home
Sub Type Single Family Residence
Listing Status Sold
Purchase Type For Sale
Square Footage 5,099 sqft
Price per Sqft $476
MLS Listing ID 72456243
Sold Date 06/06/19
Style Colonial
Bedrooms 5
Full Baths 5
Half Baths 1
Year Built 2017
Annual Tax Amount $26,588
Tax Year 2019
Lot Size 0.550 Acres
Acres 0.55
Property Description
Built in 2017 by renowned local builder, this exceptional 5 bedroom 5/1bath Colonial is filled with natural light, floor to ceiling windows and the simple elegance of custom contemporary built ins and fixtures. Family room with gas fireplace and stunning wall of stone opens to the sleek and sophisticated chef's kitchen with butler's pantry and views of the private level grounds beyond. A dramatic rod iron staircase artfully placed in the center of the house divides the formal and informal spaces but allows for a circular flow for easy entertaining. Fabulous second level with 5 good sized bedrooms all en-suite including a master with sitting area and spa bath. The lower level has been finished to perfection with home gym and sauna, play or recreation room and full bath. All of this beautifully sited on a private cul de sac close to everything Wellesley has to offer!
Location
State MA
County Norfolk
Zoning SR20
Direction Great Plain Ave to Skyline Drive
Rooms
Family Room Flooring - Hardwood
Basement Full
Primary Bedroom Level Second
Dining Room Coffered Ceiling(s), Flooring - Hardwood
Kitchen Flooring - Hardwood, Dining Area, Pantry, Countertops - Stone/Granite/Solid, French Doors, Kitchen Island, Wet Bar
Interior
Interior Features Bathroom - Full, Bathroom - Tiled With Shower Stall, Closet, Closet/Cabinets - Custom Built, Bathroom, Exercise Room, Media Room, Play Room, Mud Room
Heating Forced Air, Natural Gas
Cooling Central Air
Flooring Wood, Tile, Carpet, Marble, Flooring - Stone/Ceramic Tile
Fireplaces Number 1
Fireplaces Type Family Room
Appliance Gas Water Heater
Laundry Second Floor
Exterior
Garage Spaces 2.0
Waterfront false
Parking Type Attached, Paved Drive, Off Street
Total Parking Spaces 8
Garage Yes
Building
Lot Description Cul-De-Sac
Foundation Concrete Perimeter
Sewer Public Sewer
Water Public
Schools
Elementary Schools Wps
Middle Schools Wms
High Schools Whs
Others
Acceptable Financing Contract
Listing Terms Contract
Read Less
Bought with Donahue Maley and Burns Team • Compass
GET MORE INFORMATION




