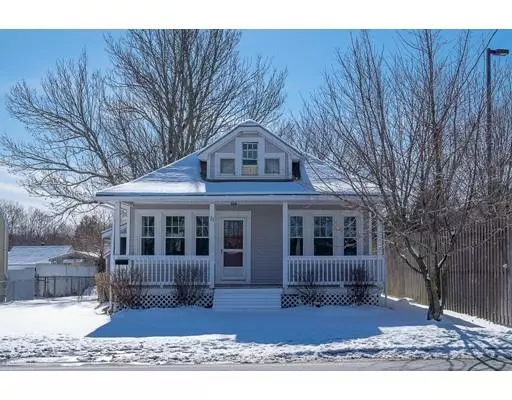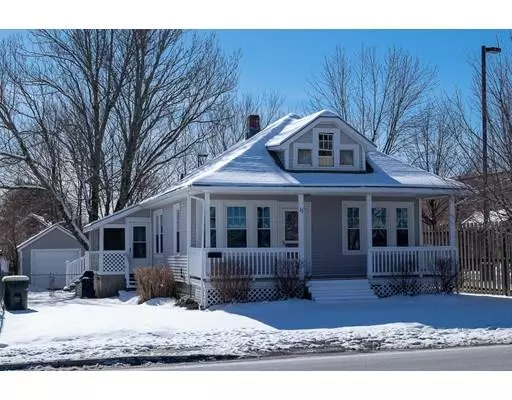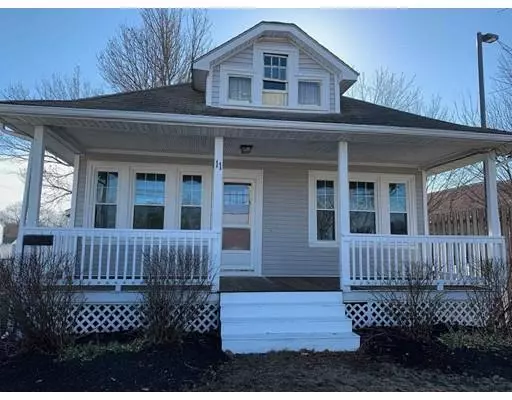For more information regarding the value of a property, please contact us for a free consultation.
11 Paine St Bellingham, MA 02019
Want to know what your home might be worth? Contact us for a FREE valuation!

Our team is ready to help you sell your home for the highest possible price ASAP
Key Details
Sold Price $235,000
Property Type Single Family Home
Sub Type Single Family Residence
Listing Status Sold
Purchase Type For Sale
Square Footage 1,648 sqft
Price per Sqft $142
Subdivision South
MLS Listing ID 72457097
Sold Date 04/19/19
Style Bungalow
Bedrooms 2
Full Baths 1
Year Built 1945
Annual Tax Amount $3,011
Tax Year 2019
Lot Size 6,534 Sqft
Acres 0.15
Property Description
Attention 1st time buyers or sellers looking to downsize this Charming Bungalow is the perfect opportunity. The property features an inviting front porch with all one level living and a 1 car garage. Inside you will find two nice size bedrooms with ample closets and hardwood floors. Large living room & dining room with Hardwood Floors & beautiful French doors. Nice size kitchen with butler area. Off the kitchen is a fantastic 3 season room. Downstairs you will find an impressive finished basement great for entertaining featuring a pool table area, living area and a great bar with built in beverage cooler. Great fenced back yard and newer treks deck The property has beautiful refinished hardwood floors and has a freshly painted interior. Newer heating system(2 years) & Windows. Town water & sewer. This is NOT a drive by. This property will don't disappoint. Welcome home!
Location
State MA
County Norfolk
Zoning RES
Direction Rte 126 or Wrentham Road to Paine Street
Rooms
Basement Full, Partially Finished, Interior Entry
Primary Bedroom Level Main
Dining Room Flooring - Hardwood, French Doors
Kitchen Closet, Flooring - Laminate, Deck - Exterior, Beadboard
Interior
Interior Features Cable Hookup, Game Room
Heating Baseboard, Oil
Cooling None
Flooring Vinyl, Laminate, Hardwood, Flooring - Wall to Wall Carpet
Appliance Range, Dishwasher, Refrigerator, Oil Water Heater, Utility Connections for Electric Range, Utility Connections for Electric Oven, Utility Connections for Electric Dryer
Laundry In Basement, Washer Hookup
Exterior
Garage Spaces 1.0
Fence Fenced/Enclosed, Fenced
Community Features Shopping, Park, Walk/Jog Trails, Golf, Medical Facility, Highway Access, House of Worship, Public School
Utilities Available for Electric Range, for Electric Oven, for Electric Dryer, Washer Hookup
Roof Type Shingle
Total Parking Spaces 2
Garage Yes
Building
Lot Description Level
Foundation Other
Sewer Public Sewer
Water Public
Architectural Style Bungalow
Schools
Elementary Schools South
Middle Schools Bellingham
High Schools Bellingham
Others
Acceptable Financing Contract
Listing Terms Contract
Read Less
Bought with Colleen Dutcher • RE/MAX Platinum



