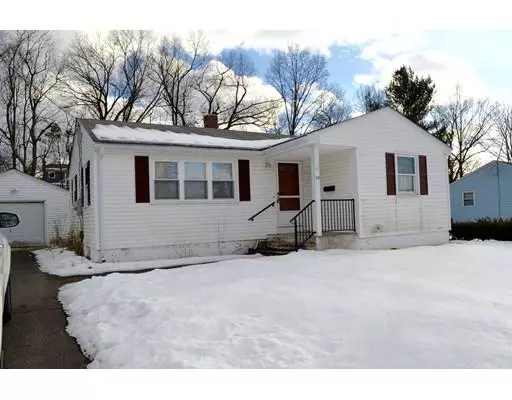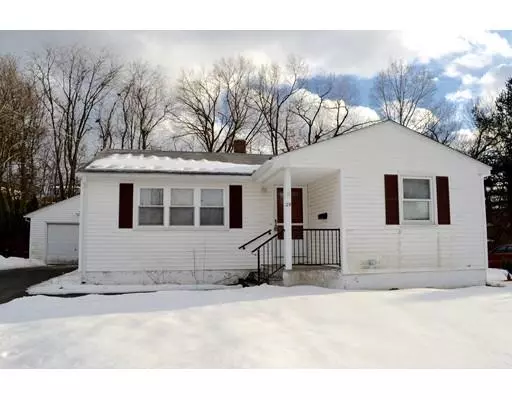For more information regarding the value of a property, please contact us for a free consultation.
29 Laurie Dr. Enfield, CT 06082
Want to know what your home might be worth? Contact us for a FREE valuation!

Our team is ready to help you sell your home for the highest possible price ASAP
Key Details
Sold Price $140,000
Property Type Single Family Home
Sub Type Single Family Residence
Listing Status Sold
Purchase Type For Sale
Square Footage 1,100 sqft
Price per Sqft $127
MLS Listing ID 72457586
Sold Date 06/17/19
Style Ranch
Bedrooms 3
Full Baths 1
HOA Y/N false
Year Built 1955
Annual Tax Amount $3,500
Tax Year 2019
Lot Size 9,583 Sqft
Acres 0.22
Property Description
Enfield - Knock, Knock! That is opportunity at the door. Don't miss it. Wonderful, well maintained home in a great neighborhood within close proximity to Route 91. This home offers the ease of one floor living. The yard offers some great space to entertain your guests and a wonderful area for the family pets to roam around. There is a large awning off the garage over the patio in the backyard that offers a nice shady place to lounge while the Sun is out in the warmer months. The home has newer windows and vinyl siding making maintenance a breeze. The interior offers hardwood flooring throughout all the bedrooms and Living Room. There is another partially finished room in the basement that would be great as additional entertaining space. Some minor elbow grease make this home shine. Don't miss this opportunity, it will not last.
Location
State CT
County Hartford
Zoning R33
Direction Washington to Till to Laurie
Rooms
Basement Full, Partially Finished, Concrete
Primary Bedroom Level First
Interior
Interior Features Internet Available - Broadband
Heating Baseboard, Oil
Cooling Central Air
Flooring Tile, Vinyl, Hardwood
Appliance Range, Refrigerator, Utility Connections for Electric Range, Utility Connections for Electric Dryer
Laundry In Basement, Washer Hookup
Exterior
Exterior Feature Rain Gutters, Storage, Garden
Garage Spaces 1.0
Community Features Park, Medical Facility, Bike Path, Highway Access
Utilities Available for Electric Range, for Electric Dryer, Washer Hookup
Waterfront false
Roof Type Shingle
Parking Type Detached, Garage Door Opener, Workshop in Garage, Garage Faces Side, Paved Drive, Off Street, Paved
Total Parking Spaces 3
Garage Yes
Building
Lot Description Cleared, Level
Foundation Concrete Perimeter
Sewer Public Sewer
Water Public
Read Less
Bought with The Team • Rovithis Realty, LLC
GET MORE INFORMATION




