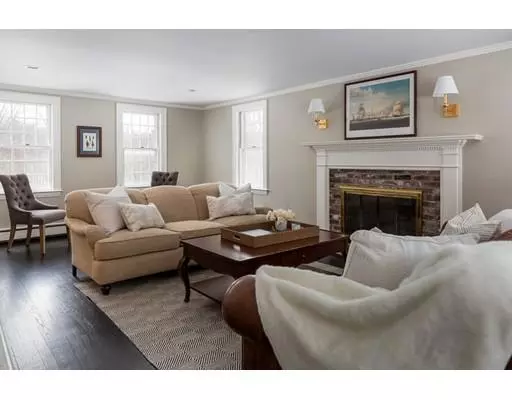For more information regarding the value of a property, please contact us for a free consultation.
377 Willis Rd Sudbury, MA 01776
Want to know what your home might be worth? Contact us for a FREE valuation!

Our team is ready to help you sell your home for the highest possible price ASAP
Key Details
Sold Price $799,500
Property Type Single Family Home
Sub Type Single Family Residence
Listing Status Sold
Purchase Type For Sale
Square Footage 2,400 sqft
Price per Sqft $333
MLS Listing ID 72457819
Sold Date 04/30/19
Style Colonial
Bedrooms 4
Full Baths 2
Half Baths 1
HOA Y/N false
Year Built 1968
Annual Tax Amount $11,827
Tax Year 2019
Lot Size 0.970 Acres
Acres 0.97
Property Description
~HOUSE BEAUTIFUL~ Absolutely stunning remodeled 4 bedroom Colonial with sprawling private back yard! Gorgeous new kitchen with marble counters & island, farmer's under-mount sink, top-of-the-line stainless GE Cafe refrigerator, Bosch dishwasher, Italian subway tile backsplash, marble pendants & recessed lighting. Refinished & stained wood floors & paint throughout, much new lighting. Updated 1st floor powder room, 2nd floor main bath w/new vanity & marble counter, marble floor, new Kohler tub/shower & subway tile, custom linen cabinetry. Master bedroom w/ custom dressing room & remodeled full bath w/ new fixtures, tile, marble & glass shower. Formal Dining & Living room with fireplace, sconces, family room with fireplace, beamed ceilings open to comfortable dining area w/box window. Top of the line Boderus furnace & new roof 2016. Lovely screen porch w/cathedral ceiling & view of scenic yard. Too many updates to list!
Location
State MA
County Middlesex
Zoning RESA
Direction Maynard Road to Willis
Rooms
Family Room Beamed Ceilings, Flooring - Wood, Window(s) - Bay/Bow/Box, Chair Rail
Basement Full
Primary Bedroom Level Second
Dining Room Flooring - Hardwood, Chair Rail, Lighting - Overhead, Crown Molding
Kitchen Closet/Cabinets - Custom Built, Flooring - Wood, Dining Area, Countertops - Stone/Granite/Solid, Countertops - Upgraded, Kitchen Island, Breakfast Bar / Nook, Exterior Access, Open Floorplan, Recessed Lighting, Remodeled, Slider, Stainless Steel Appliances, Lighting - Pendant, Crown Molding
Interior
Interior Features Cathedral Ceiling(s), Beamed Ceilings, Sun Room
Heating Baseboard, Oil
Cooling Window Unit(s)
Flooring Wood, Tile, Marble, Pine, Flooring - Wood
Fireplaces Number 2
Fireplaces Type Family Room, Living Room
Appliance Range, Dishwasher, Refrigerator, Oil Water Heater, Tank Water Heater, Utility Connections for Electric Range, Utility Connections for Electric Oven, Utility Connections for Electric Dryer
Laundry Washer Hookup
Exterior
Exterior Feature Stone Wall
Garage Spaces 2.0
Community Features Pool, Tennis Court(s), Walk/Jog Trails, Public School
Utilities Available for Electric Range, for Electric Oven, for Electric Dryer, Washer Hookup
View Y/N Yes
View Scenic View(s)
Roof Type Shingle
Total Parking Spaces 6
Garage Yes
Building
Lot Description Level
Foundation Concrete Perimeter
Sewer Private Sewer
Water Public
Schools
Elementary Schools Haynes
Middle Schools Curtis
High Schools Lincoln-Sudbury
Read Less
Bought with Robin Wish • Real Living Suburban Lifestyle Real Estate
GET MORE INFORMATION




