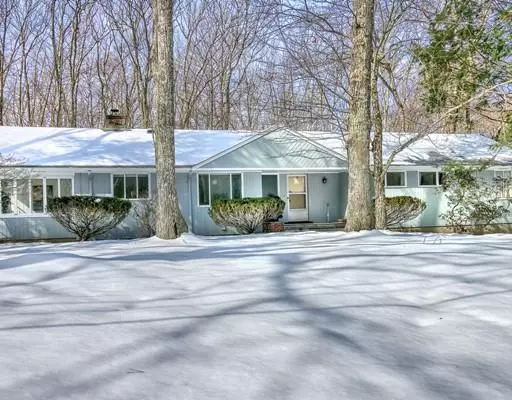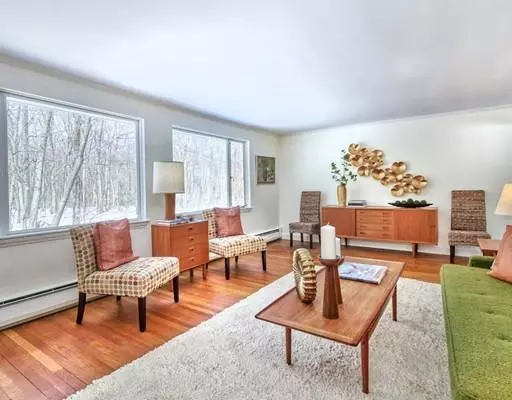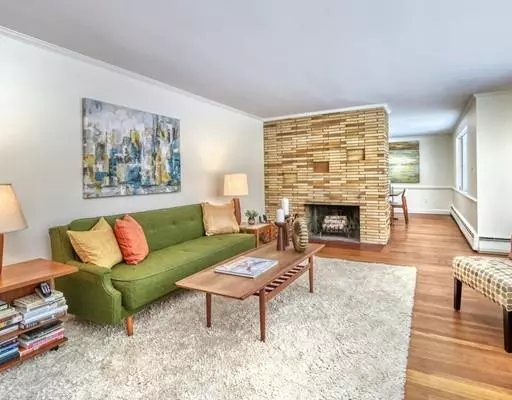For more information regarding the value of a property, please contact us for a free consultation.
7 Oak Knoll Lincoln, MA 01773
Want to know what your home might be worth? Contact us for a FREE valuation!

Our team is ready to help you sell your home for the highest possible price ASAP
Key Details
Sold Price $801,000
Property Type Single Family Home
Sub Type Single Family Residence
Listing Status Sold
Purchase Type For Sale
Square Footage 2,140 sqft
Price per Sqft $374
MLS Listing ID 72457861
Sold Date 05/15/19
Style Ranch
Bedrooms 4
Full Baths 2
Half Baths 1
Year Built 1955
Annual Tax Amount $6,364
Tax Year 2019
Lot Size 1.200 Acres
Acres 1.2
Property Description
Welcome to this spacious and gracious ranch-style home abutting conservation land and trails. Delight in sweeping nature and scenery bringing the outside in from picture windows along the length of the living spaces. Relax and unwind, or entertain, in the living room that beckons with gorgeous views and natural light, a cozy fireplace, and connection to the equally welcoming dining room. Enjoy the generously-sized kitchen with eat-in breakfast area and attached sunroom. Rounding out the main living level with hardwood floors throughout are two bedrooms, a full bathroom, and a large front-to-back master with ample closet space and three-piece en-suite. The walk-out lower level offers space and flexibility with the option for a bedroom or office, and the potential for an in-law or au pair suite, as well as a deep two-car garage and additional storage. Conveniently located to commuting routes and the center of town on a desirable cul-de-sac, this home awaits you!
Location
State MA
County Middlesex
Zoning R1
Direction Route 2 to Bedford Road to Oak Knoll.
Rooms
Family Room Exterior Access
Basement Full, Finished, Walk-Out Access, Interior Entry, Garage Access
Primary Bedroom Level Main
Dining Room Flooring - Hardwood, Window(s) - Picture
Kitchen Flooring - Vinyl, Pantry, Breakfast Bar / Nook, Exterior Access, Stainless Steel Appliances, Peninsula
Interior
Interior Features Sun Room
Heating Baseboard, Hot Water, Oil
Cooling Window Unit(s)
Flooring Wood, Vinyl
Fireplaces Number 2
Fireplaces Type Family Room, Living Room
Appliance Range, Dishwasher, Refrigerator, Washer, Oil Water Heater, Tank Water Heater, Utility Connections for Electric Oven, Utility Connections for Electric Dryer
Laundry Laundry Closet, In Basement, Washer Hookup
Exterior
Garage Spaces 2.0
Community Features Public Transportation, Pool, Tennis Court(s), Walk/Jog Trails, Conservation Area, Highway Access, Private School, Public School
Utilities Available for Electric Oven, for Electric Dryer, Washer Hookup
View Y/N Yes
View Scenic View(s)
Roof Type Shingle
Total Parking Spaces 4
Garage Yes
Building
Lot Description Cul-De-Sac, Wooded, Cleared
Foundation Concrete Perimeter
Sewer Private Sewer
Water Public
Architectural Style Ranch
Read Less
Bought with The Taylor Packineau Team • Barrett Sotheby's International Realty



