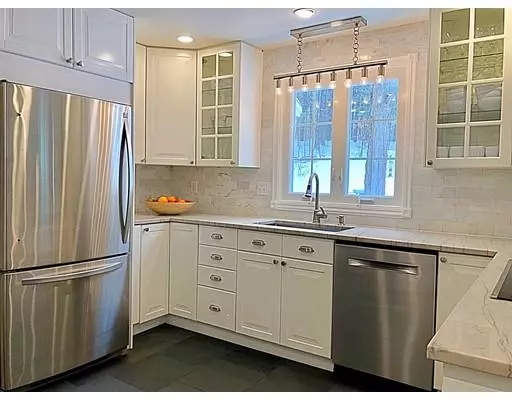For more information regarding the value of a property, please contact us for a free consultation.
456 Longley Rd Groton, MA 01450
Want to know what your home might be worth? Contact us for a FREE valuation!

Our team is ready to help you sell your home for the highest possible price ASAP
Key Details
Sold Price $585,000
Property Type Single Family Home
Sub Type Single Family Residence
Listing Status Sold
Purchase Type For Sale
Square Footage 3,606 sqft
Price per Sqft $162
MLS Listing ID 72457864
Sold Date 05/29/19
Style Colonial
Bedrooms 4
Full Baths 3
Half Baths 1
HOA Y/N false
Year Built 1978
Annual Tax Amount $7,832
Tax Year 2018
Lot Size 1.140 Acres
Acres 1.14
Property Description
STATELY HIP ROOF COLONIAL WITH TODAYS FINE FINISHES. This home is full of high end finishes. The custom kitchen includes a marble backsplash, quartzite counters, slate floors and SS appliances. When you walk in the front door you will be greeted with a spacious entry hallway and hardwood staircase. The entire home has solid wood doors, hard wood or tiled floors, and replaced windows (2012). Next to the kitchen is a large sunny dining room. There is also a first floor office with a closet. The living room and family room have wood burning fireplaces for cozy winter nights. There is also a first floor mudroom with laundry, custom built in storage and bench. There are 4 large bedrooms with master and family bath on the second floor. There is a strong pride in ownership which includes a new 4 zone Buderus boiler (2016), replacement of exterior lights, a new deck (2016) and many other updates. Easy excess to Northwoods neighborhood. This is an exquisite place to call home
Location
State MA
County Middlesex
Zoning RA
Direction Hollis St to Longley Rd
Rooms
Family Room Flooring - Hardwood
Basement Full, Partially Finished, Bulkhead
Primary Bedroom Level Second
Dining Room Flooring - Hardwood, Deck - Exterior
Kitchen Flooring - Stone/Ceramic Tile, Pantry, Countertops - Stone/Granite/Solid, Kitchen Island, Cabinets - Upgraded, Stainless Steel Appliances
Interior
Interior Features Closet, Bathroom - 3/4, Recessed Lighting, Office, Bathroom, Bonus Room, Play Room
Heating Baseboard, Oil
Cooling Window Unit(s)
Flooring Flooring - Hardwood, Flooring - Stone/Ceramic Tile
Fireplaces Number 2
Fireplaces Type Family Room, Living Room
Appliance Oven, Dishwasher, Microwave, Countertop Range, Refrigerator, Oil Water Heater
Laundry Flooring - Stone/Ceramic Tile, First Floor
Exterior
Exterior Feature Storage, Sprinkler System, Decorative Lighting
Garage Spaces 2.0
Community Features Shopping, Pool, Tennis Court(s), Park, Walk/Jog Trails, Stable(s), Golf, Medical Facility, Laundromat, Bike Path, Conservation Area, Highway Access, Private School, Public School
Waterfront false
Roof Type Shingle
Parking Type Attached, Paved Drive, Off Street
Total Parking Spaces 6
Garage Yes
Building
Lot Description Wooded, Sloped
Foundation Concrete Perimeter
Sewer Private Sewer
Water Private
Schools
Elementary Schools Florence Roche
Middle Schools Gdrms
High Schools Gdrhs
Read Less
Bought with Kathryn Cunningham • Coldwell Banker Residential Brokerage - Westford
GET MORE INFORMATION




