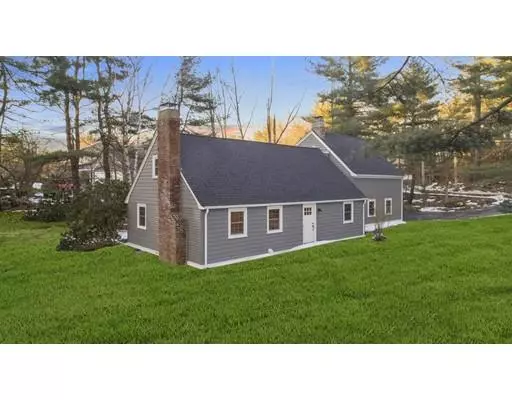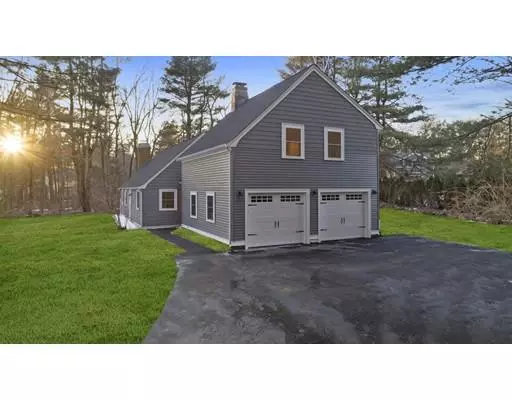For more information regarding the value of a property, please contact us for a free consultation.
279 Willis Road Sudbury, MA 01776
Want to know what your home might be worth? Contact us for a FREE valuation!

Our team is ready to help you sell your home for the highest possible price ASAP
Key Details
Sold Price $765,000
Property Type Single Family Home
Sub Type Single Family Residence
Listing Status Sold
Purchase Type For Sale
Square Footage 3,500 sqft
Price per Sqft $218
MLS Listing ID 72458679
Sold Date 06/25/19
Style Cape
Bedrooms 4
Full Baths 3
Half Baths 1
HOA Y/N false
Year Built 1964
Annual Tax Amount $7,683
Tax Year 2019
Lot Size 0.920 Acres
Acres 0.92
Property Description
Move right into this beautifully renovated & expanded 9 rm, 4 brm, 3.5 bth Cape w/newly constructed 2 car attached garage on almost an acre of land! New white kitchen w/fireplace, center island, granite, stainless steel appliances, pendant & recessed lighting, hardwood floor & crown molding! Formal dining rm w/hardwood fl, chair rail, crown molding & large closet! Lovely fireplaced living rm w/recessed lts, hardwood fl & crown molding! Newly added family rm addition w/vaulted ceiling & recessed lights! Gorgeous brand new master suite over garage w/recessed lts, large walk in closet & full bath w/oversized tiled shower! 3 additional bedrooms all w/hardwood floors & large closets! All brand new baths! Huge finished lower level w/fireplace, recessed lights, play rm, office, laundry, half bath & storage! Brand new vinyl siding, architectural roof, windows, 2 zone heating & 2 zone C/A, 2 car garage, driveway & more! Wonderful North Sudbury location!
Location
State MA
County Middlesex
Zoning RESA
Direction Maynard Rd or Mossman Rd to Willis Rd (house is located in between Witherell Dr. and Belcher Dr)
Rooms
Family Room Cathedral Ceiling(s), Flooring - Wall to Wall Carpet, Exterior Access, Open Floorplan, Recessed Lighting, Remodeled
Basement Full, Finished, Bulkhead
Primary Bedroom Level Second
Dining Room Flooring - Hardwood, Chair Rail, Open Floorplan, Remodeled, Crown Molding, Closet - Double
Kitchen Flooring - Hardwood, Countertops - Stone/Granite/Solid, Kitchen Island, Exterior Access, Open Floorplan, Recessed Lighting, Remodeled, Stainless Steel Appliances, Gas Stove, Lighting - Pendant, Crown Molding
Interior
Interior Features Open Floorplan, Recessed Lighting, Crown Molding, Open Floor Plan, Closet, Bathroom - Half, Game Room, Play Room, Office, Bathroom
Heating Forced Air, Propane, Fireplace
Cooling Central Air, None
Flooring Tile, Carpet, Hardwood, Flooring - Hardwood, Flooring - Wall to Wall Carpet, Flooring - Stone/Ceramic Tile
Fireplaces Number 3
Fireplaces Type Kitchen, Living Room
Appliance Range, Dishwasher, Microwave, Refrigerator, Electric Water Heater, Tank Water Heater, Plumbed For Ice Maker, Utility Connections for Gas Range, Utility Connections for Gas Oven, Utility Connections for Gas Dryer
Laundry Flooring - Stone/Ceramic Tile, Gas Dryer Hookup, Washer Hookup, In Basement
Exterior
Garage Spaces 2.0
Community Features Shopping, Conservation Area, House of Worship, Public School
Utilities Available for Gas Range, for Gas Oven, for Gas Dryer, Washer Hookup, Icemaker Connection
Roof Type Shingle
Total Parking Spaces 5
Garage Yes
Building
Lot Description Wooded
Foundation Concrete Perimeter
Sewer Private Sewer
Water Public
Schools
Elementary Schools Haynes
Middle Schools Curtis Jr. High
High Schools Lincoln Sudbury
Others
Senior Community false
Read Less
Bought with Steven White • William Raveis R.E. & Home Services
GET MORE INFORMATION




