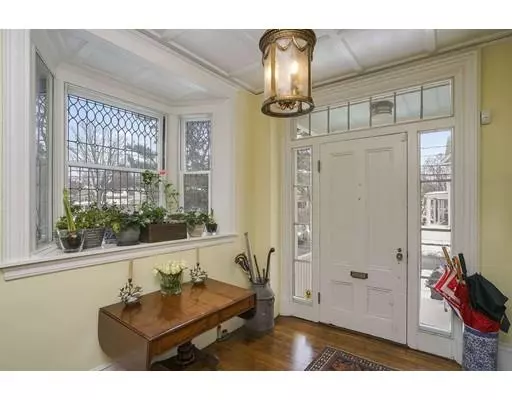For more information regarding the value of a property, please contact us for a free consultation.
78 Village Avenue Dedham, MA 02026
Want to know what your home might be worth? Contact us for a FREE valuation!

Our team is ready to help you sell your home for the highest possible price ASAP
Key Details
Sold Price $1,340,000
Property Type Single Family Home
Sub Type Single Family Residence
Listing Status Sold
Purchase Type For Sale
Square Footage 3,403 sqft
Price per Sqft $393
MLS Listing ID 72458972
Sold Date 06/12/19
Style Colonial, Antique
Bedrooms 5
Full Baths 2
Half Baths 1
HOA Y/N false
Year Built 1845
Annual Tax Amount $13,276
Tax Year 2019
Lot Size 0.340 Acres
Acres 0.34
Property Description
Precinct 1! The circa 1845 Greek Revival sits majestically two blocks from Dedham Square. The covered front door opens to a generous high ceiling hallway with detailed bay window. The original front parlor with fireplace, now a dining room, has floor to ceiling windows, and the columned divider leads to the living room with fireplace and french doors to yard. Progress from the family room with a large bay window, fireplace and bookcases into the updated expansive country kitchen with adjoining butler's pantry and generous mudroom.The second floor is accessed by front and rear stairs, and is comprised of a master suite and bath, lots of linen storage, a family bath, three additional bedrooms, and an office/exercise area. The fifth bedroom, bonus room and storage room fill the third floor. The house wraps around an extensive outdoor living area with deck, patio, and enclosed ornamental garden. The two-story barn is currently used as a garage and workshop; it could also be a home office.
Location
State MA
County Norfolk
Area Precinct One/Upper Dedham
Zoning B
Direction At the corner of Village Avenue and Chestnut St.
Rooms
Family Room Flooring - Hardwood, Window(s) - Bay/Bow/Box
Basement Full, Unfinished
Primary Bedroom Level Second
Dining Room Closet/Cabinets - Custom Built, Flooring - Hardwood
Kitchen Flooring - Hardwood, Countertops - Stone/Granite/Solid, French Doors, Kitchen Island, Country Kitchen, Gas Stove
Interior
Interior Features Bathroom - Half, Office, Bonus Room, Mud Room, Foyer, Internet Available - Unknown
Heating Baseboard, Natural Gas
Cooling None
Flooring Wood, Carpet, Hardwood, Flooring - Hardwood
Fireplaces Number 3
Fireplaces Type Dining Room, Family Room, Living Room
Appliance Range, Dishwasher, Gas Water Heater, Utility Connections for Gas Range, Utility Connections for Electric Oven, Utility Connections for Electric Dryer
Laundry Dryer Hookup - Electric, First Floor, Washer Hookup
Exterior
Exterior Feature Rain Gutters, Professional Landscaping, Sprinkler System, Garden
Garage Spaces 2.0
Fence Fenced/Enclosed, Fenced
Community Features Public Transportation, Shopping, Pool, Tennis Court(s), Walk/Jog Trails, Golf, Medical Facility, Bike Path, Conservation Area, Highway Access, House of Worship, Private School, Public School, T-Station
Utilities Available for Gas Range, for Electric Oven, for Electric Dryer, Washer Hookup
Waterfront false
Roof Type Shingle
Parking Type Detached, Workshop in Garage, Barn, Paved
Total Parking Spaces 3
Garage Yes
Building
Lot Description Corner Lot, Level
Foundation Stone
Sewer Public Sewer
Water Public
Schools
Elementary Schools Riverdale
Middle Schools Dedham
High Schools Dedham
Others
Senior Community false
Acceptable Financing Contract
Listing Terms Contract
Read Less
Bought with Martha Whitten Delaney • Coldwell Banker Residential Brokerage - Belmont
GET MORE INFORMATION




