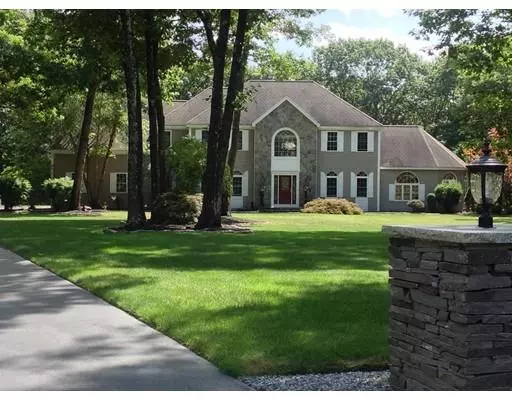For more information regarding the value of a property, please contact us for a free consultation.
43 Donelle Way Lancaster, MA 01523
Want to know what your home might be worth? Contact us for a FREE valuation!

Our team is ready to help you sell your home for the highest possible price ASAP
Key Details
Sold Price $935,000
Property Type Single Family Home
Sub Type Single Family Residence
Listing Status Sold
Purchase Type For Sale
Square Footage 4,361 sqft
Price per Sqft $214
Subdivision Turner Woods
MLS Listing ID 72460868
Sold Date 08/29/19
Style Colonial
Bedrooms 4
Full Baths 4
Half Baths 1
HOA Fees $10/ann
HOA Y/N true
Year Built 2001
Annual Tax Amount $16,535
Tax Year 2018
Lot Size 4.390 Acres
Acres 4.39
Property Description
Are you seeking top rated schools, EASY access to Rts 2&190, cul-de-sac loc., flat/private lot, custom features, impeccably maintained, entertainment sized spaces in&out, nearby area shopping & dining? If yes, then this is the one! Stylishly designed open living space. Natural light highlights architectural details & 9’ ceilings. Open foyer exposes formal LR & lrg DR w/ tray ceiling. Chefs kitchen w cherry cabinets, hi-end appliances, lrg granite island, & dining area flows to a spectacular 2-story family rm w pellet stove & lite custom built-ins. Exec style office & billiard rm w custom cabinetry, wetbar & subzero frig. 2nd flr has sophisticated master bdrm w/ fireplace, builtins, marble en suite ba, 3 addtnl bdrms, new carpets, 2 baths, & laundry. Lower level fabulous w potential ensuite in-law or au pair qtrs, custom bar, 96” proj media rm, exercise rm & more. Hi-Eff Buderus boiler. 3 season gazebo, heated pool, maint-free decking, cabana & nearby trails welcomes you outdoors.
Location
State MA
County Worcester
Zoning RES
Direction Lunenburg Rd to Kaleva to Donelle
Rooms
Family Room Wood / Coal / Pellet Stove, Flooring - Hardwood, Open Floorplan
Basement Full, Finished, Bulkhead
Primary Bedroom Level Second
Dining Room Flooring - Hardwood, Wainscoting
Kitchen Closet/Cabinets - Custom Built, Flooring - Hardwood, Dining Area, Countertops - Stone/Granite/Solid, Kitchen Island, Wet Bar, Deck - Exterior, Open Floorplan, Recessed Lighting, Slider, Stainless Steel Appliances
Interior
Interior Features Bathroom - Full, Bathroom - Tiled With Tub & Shower, Countertops - Stone/Granite/Solid, Bathroom - Tiled With Shower Stall, Closet/Cabinets - Custom Built, Recessed Lighting, Wet bar, Cabinets - Upgraded, High Speed Internet Hookup, Countertops - Upgraded, Bathroom, Home Office, Game Room, Media Room, Central Vacuum, Wet Bar, Wired for Sound
Heating Forced Air, Baseboard, Oil, Hydro Air
Cooling Central Air, Dual
Flooring Tile, Carpet, Marble, Hardwood, Stone / Slate, Flooring - Stone/Ceramic Tile, Flooring - Hardwood, Flooring - Wall to Wall Carpet
Fireplaces Number 2
Fireplaces Type Family Room, Master Bedroom
Appliance Range, Oven, Dishwasher, Disposal, Trash Compactor, Microwave, Countertop Range, Refrigerator, Washer, Dryer, Water Treatment, Wine Refrigerator, Vacuum System, Wine Cooler, Oil Water Heater, Tank Water Heater, Plumbed For Ice Maker, Utility Connections for Electric Range, Utility Connections for Electric Dryer
Laundry Closet/Cabinets - Custom Built, Flooring - Stone/Ceramic Tile, Countertops - Stone/Granite/Solid, Electric Dryer Hookup, Washer Hookup, Second Floor
Exterior
Exterior Feature Storage, Sprinkler System, Decorative Lighting, Stone Wall
Garage Spaces 3.0
Fence Fenced/Enclosed, Fenced
Pool Pool - Inground Heated
Community Features Public Transportation, Shopping, Park, Walk/Jog Trails, Golf, Medical Facility, Conservation Area, Highway Access, Public School, T-Station, University
Utilities Available for Electric Range, for Electric Dryer, Washer Hookup, Icemaker Connection
Waterfront false
Roof Type Shingle
Parking Type Attached, Garage Door Opener, Paved Drive, Off Street, Paved
Total Parking Spaces 8
Garage Yes
Private Pool true
Building
Lot Description Cul-De-Sac, Wooded, Level, Other
Foundation Concrete Perimeter
Sewer Inspection Required for Sale, Private Sewer
Water Private
Schools
Elementary Schools Mary Rowlandson
Middle Schools Luther Burbank
High Schools Nashoba Regl
Read Less
Bought with Doreen Lewis • Redfin Corp.
GET MORE INFORMATION




