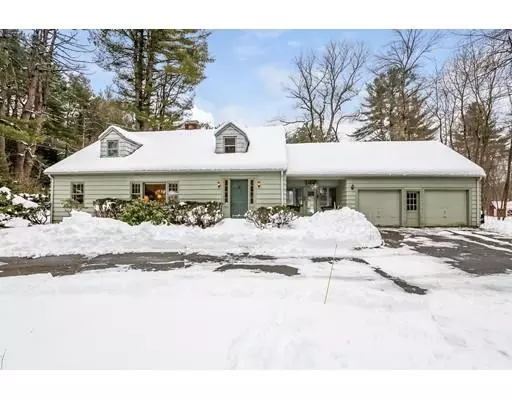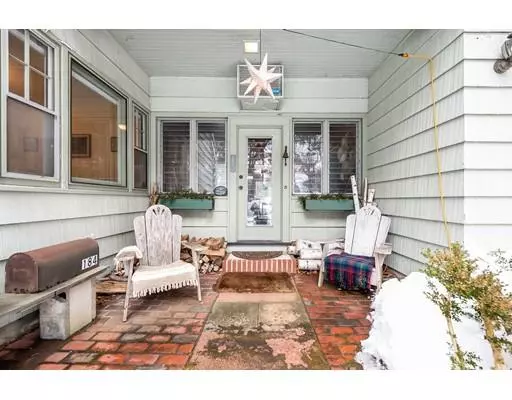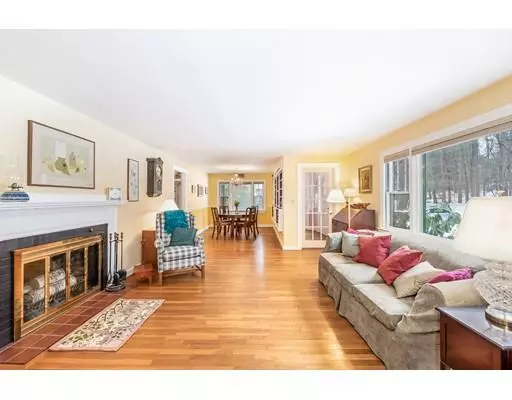For more information regarding the value of a property, please contact us for a free consultation.
184 Concord Road Lincoln, MA 01773
Want to know what your home might be worth? Contact us for a FREE valuation!

Our team is ready to help you sell your home for the highest possible price ASAP
Key Details
Sold Price $780,000
Property Type Single Family Home
Sub Type Single Family Residence
Listing Status Sold
Purchase Type For Sale
Square Footage 2,016 sqft
Price per Sqft $386
MLS Listing ID 72461160
Sold Date 07/25/19
Style Cape
Bedrooms 4
Full Baths 2
Year Built 1951
Annual Tax Amount $9,340
Tax Year 2019
Lot Size 1.500 Acres
Acres 1.5
Property Description
This spacious and charming dormered cape cod style house has personality and a welcoming vibe. It is situated on a very attractive lot that fronts on the bicycle path. The house sits back from the bike path and the very large back yard is very private. Enjoy the blue stone patio and fire pit on summer nights and the established garden area. Its a 4 bedroom house and a new septic system is being designed for it. True to its era of construction, it is a solidly built house with cedar shingle exterior. The floor plan allows for some flexibility as there are 5 rooms that could be utilized as bedrooms so you can choose which of those 5 will become your study or play space. There is a breezeway/mudroom between the 2 car garage and kitchen and delightful sun room to enjoy the views to the yard. The large basement is unfinished and offers plenty of storage space and a nicely finished cedar closet. This is a wonderful opportunity to enjoy all that Lincoln has to offer.
Location
State MA
County Middlesex
Zoning res
Direction Concord Road. House is located close to and across from Cedar Road
Rooms
Basement Full, Unfinished
Primary Bedroom Level Second
Dining Room Flooring - Hardwood, Window(s) - Picture
Kitchen Breakfast Bar / Nook
Interior
Interior Features Mud Room, Sun Room
Heating Baseboard, Natural Gas
Cooling None
Flooring Wood, Vinyl, Flooring - Stone/Ceramic Tile
Fireplaces Number 1
Fireplaces Type Living Room, Wood / Coal / Pellet Stove
Appliance Range, Dishwasher, Refrigerator, Gas Water Heater, Utility Connections for Gas Range, Utility Connections for Gas Oven, Utility Connections for Gas Dryer, Utility Connections for Electric Dryer
Laundry Washer Hookup
Exterior
Exterior Feature Storage
Garage Spaces 2.0
Community Features Public Transportation, Shopping, Walk/Jog Trails, Bike Path, Conservation Area, Highway Access
Utilities Available for Gas Range, for Gas Oven, for Gas Dryer, for Electric Dryer, Washer Hookup
Roof Type Shingle
Total Parking Spaces 6
Garage Yes
Building
Lot Description Easements, Level
Foundation Concrete Perimeter
Sewer Private Sewer
Water Public
Architectural Style Cape
Schools
Elementary Schools Hartwell
Middle Schools Brooks
High Schools Lsrhs
Others
Senior Community false
Acceptable Financing Contract
Listing Terms Contract
Read Less
Bought with The Taylor Packineau Team • Barrett Sotheby's International Realty



