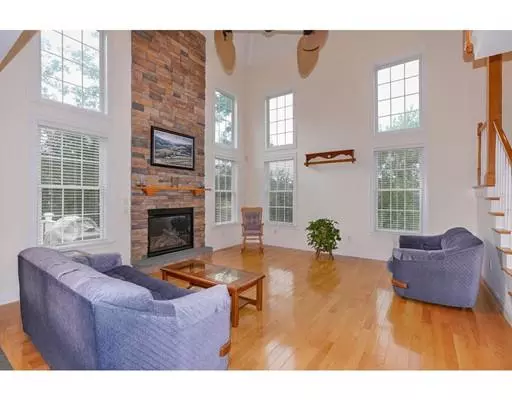For more information regarding the value of a property, please contact us for a free consultation.
331 Newton St Northborough, MA 01532
Want to know what your home might be worth? Contact us for a FREE valuation!

Our team is ready to help you sell your home for the highest possible price ASAP
Key Details
Sold Price $865,000
Property Type Single Family Home
Sub Type Single Family Residence
Listing Status Sold
Purchase Type For Sale
Square Footage 4,442 sqft
Price per Sqft $194
MLS Listing ID 72461562
Sold Date 05/31/19
Style Colonial
Bedrooms 4
Full Baths 3
Half Baths 1
HOA Y/N false
Year Built 2007
Annual Tax Amount $13,814
Tax Year 2019
Lot Size 1.840 Acres
Acres 1.84
Property Description
Stunning, impeccably clean, custom-crafted colonial in MetroWest. No space wasted, no detail spared. Highlights include: heated 3-car garage, dual-closet mudroom, chef’s kitchen with double ovens, walk-in pantry with ample room for 2nd refrigerator, foyer and rear staircases, floor-to-ceiling stone-faced fireplace with raised granite hearth & oak mantle, finished attic, spacious office, laundry room with soaking sink, spa-like master bath with air jet luxury tub, shower with rainhead, body sprayers & steam unit, and guest suite. New England rock walls, trees & lighting grace new driveway. Backyard with fire pit, deck & screened porch. Brilliant design, comfortable living, simple elegance and a tranquility like none other. Nestled along scenic road surrounded by sounds & sights of nature with views of Mt. Pisgah. All this with exceptional schools, easy access to commuter rail, major highways, Solomon Pond Mall, Northborough Crossing, Apex Center, and so much more. Your new home awaits!
Location
State MA
County Worcester
Zoning RA
Direction GPS
Rooms
Family Room Cathedral Ceiling(s), Ceiling Fan(s), Coffered Ceiling(s), Flooring - Hardwood, Window(s) - Picture, Cable Hookup, Exterior Access, High Speed Internet Hookup, Open Floorplan, Recessed Lighting
Basement Full, Partially Finished, Walk-Out Access, Interior Entry, Garage Access, Radon Remediation System
Dining Room Flooring - Hardwood, Chair Rail, Open Floorplan
Kitchen Flooring - Stone/Ceramic Tile, Dining Area, Pantry, Countertops - Stone/Granite/Solid, Kitchen Island, Breakfast Bar / Nook, Cabinets - Upgraded, Deck - Exterior, Exterior Access, High Speed Internet Hookup, Open Floorplan, Recessed Lighting, Slider, Gas Stove
Interior
Interior Features Bathroom - Full, Countertops - Stone/Granite/Solid, Cabinets - Upgraded, Recessed Lighting, Closet/Cabinets - Custom Built, Attic Access, Cable Hookup, High Speed Internet Hookup, Open Floor Plan, Walk-in Storage, Ceiling Fan(s), Closet, Wainscoting, Central Vacuum, Wired for Sound
Heating Forced Air, Natural Gas
Cooling Central Air
Flooring Tile, Carpet, Hardwood, Flooring - Stone/Ceramic Tile, Flooring - Hardwood, Flooring - Wall to Wall Carpet
Fireplaces Number 1
Fireplaces Type Family Room
Appliance Oven, Dishwasher, Countertop Range, Refrigerator, ENERGY STAR Qualified Refrigerator, ENERGY STAR Qualified Dishwasher, Vacuum System, Vacuum System - Rough-in, Range Hood, Cooktop, Range - ENERGY STAR, Oven - ENERGY STAR, Propane Water Heater, Plumbed For Ice Maker, Utility Connections for Gas Range, Utility Connections for Electric Oven, Utility Connections for Electric Dryer
Laundry Flooring - Stone/Ceramic Tile, Cabinets - Upgraded, Electric Dryer Hookup, Washer Hookup
Exterior
Exterior Feature Rain Gutters, Professional Landscaping, Sprinkler System, Decorative Lighting, Stone Wall
Garage Spaces 3.0
Community Features Shopping, Tennis Court(s), Park, Walk/Jog Trails, Golf, Conservation Area, Highway Access, House of Worship, Private School, Public School, T-Station
Utilities Available for Gas Range, for Electric Oven, for Electric Dryer, Washer Hookup, Icemaker Connection
Waterfront false
View Y/N Yes
View Scenic View(s)
Roof Type Shingle
Parking Type Attached, Garage Door Opener, Heated Garage, Storage, Workshop in Garage, Garage Faces Side, Insulated, Oversized, Paved Drive, Off Street, Paved
Total Parking Spaces 6
Garage Yes
Building
Lot Description Wooded, Easements, Underground Storage Tank, Level
Foundation Concrete Perimeter
Sewer Private Sewer
Water Private
Schools
Elementary Schools Zeh
Middle Schools Melican Middle
High Schools Algonquin Reg
Others
Senior Community false
Read Less
Bought with Cynthia Sowa Forgit • RE/MAX Prof Associates
GET MORE INFORMATION




