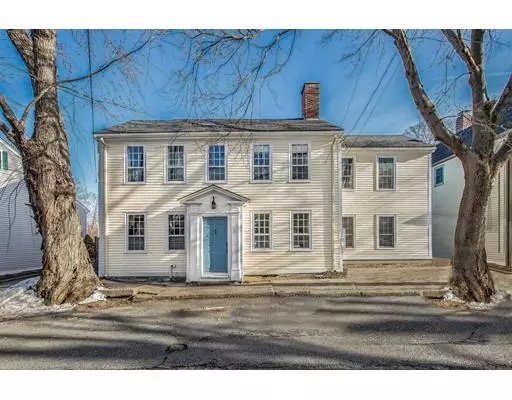For more information regarding the value of a property, please contact us for a free consultation.
15 Olive Street Newburyport, MA 01950
Want to know what your home might be worth? Contact us for a FREE valuation!

Our team is ready to help you sell your home for the highest possible price ASAP
Key Details
Sold Price $821,000
Property Type Single Family Home
Sub Type Single Family Residence
Listing Status Sold
Purchase Type For Sale
Square Footage 2,550 sqft
Price per Sqft $321
MLS Listing ID 72461622
Sold Date 05/29/19
Style Colonial, Antique, Georgian
Bedrooms 3
Full Baths 3
Half Baths 1
Year Built 1790
Annual Tax Amount $10,425
Tax Year 2019
Lot Size 5,662 Sqft
Acres 0.13
Property Description
This home is the essence of Newburyport! Set on an intimate side street, its just a few blocks from the rail trail, waterfront, and vibrant downtown. Built in the 1790’s, it had a Preservation Trust award-winning make-over, saving valuable antique detail while sensitively adding amenities today’s buyers expect. Bright and sunny with high ceilings, it features Georgian paneling, a china cabinet, 6 fireplaces, 9 over 6 windows, Indian shutters and plank flooring. Its 8 rooms, 3 bedrooms & 3½ baths include a welcoming 1st floor guest suite with private bath and a spacious 2nd floor master suite. The large family room has a fireplace, media center and workspace . The sun-filled kitchen was custom-built by a master craftsman to compliment the period detail, including a large fireplace with “beehive” bake-ovens and beamed ceiling. A casual dining area overlooks a fenced, landscaped yard with brick patio for summer entertaining, a storage shed and parking for 4 cars. New hot air furnace w/AC!
Location
State MA
County Essex
Zoning R-3
Direction High or Merrimac Streets to Olive Street
Rooms
Family Room Beamed Ceilings, Flooring - Wood
Basement Interior Entry, Bulkhead
Primary Bedroom Level Second
Dining Room Closet/Cabinets - Custom Built, Flooring - Wood
Kitchen Beamed Ceilings, Closet/Cabinets - Custom Built, Flooring - Wood, Dining Area, Pantry, Countertops - Stone/Granite/Solid, Kitchen Island, Country Kitchen, Gas Stove
Interior
Interior Features Bathroom - Half, Dressing Room, Bathroom
Heating Central, Forced Air, Baseboard
Cooling Central Air
Flooring Wood, Other
Fireplaces Number 6
Fireplaces Type Dining Room, Family Room, Kitchen, Living Room, Master Bedroom
Appliance Oven, Dishwasher, Countertop Range, Refrigerator, Washer, Dryer, Range Hood, Gas Water Heater, Utility Connections for Gas Range, Utility Connections for Electric Dryer
Laundry Dryer Hookup - Electric, Washer Hookup
Exterior
Exterior Feature Storage, Professional Landscaping
Fence Fenced/Enclosed, Fenced
Community Features Public Transportation, Shopping, Tennis Court(s), Park, Walk/Jog Trails, Medical Facility, Bike Path, Public School, Sidewalks
Utilities Available for Gas Range, for Electric Dryer
Waterfront false
Waterfront Description Beach Front
Roof Type Shingle
Parking Type Off Street
Total Parking Spaces 4
Garage No
Building
Foundation Stone
Sewer Public Sewer
Water Public
Schools
Elementary Schools Bresnahan/Rvcs
Middle Schools Molin/Nock/Rvcs
High Schools Newburyport Hs
Read Less
Bought with Kevin Fruh • Fruh Realty, LLC
GET MORE INFORMATION




