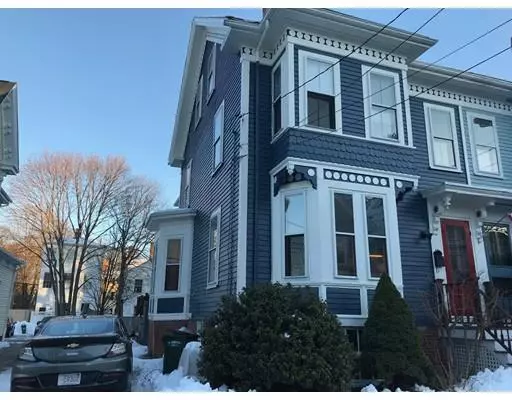For more information regarding the value of a property, please contact us for a free consultation.
19 Otis Place Newburyport, MA 01950
Want to know what your home might be worth? Contact us for a FREE valuation!

Our team is ready to help you sell your home for the highest possible price ASAP
Key Details
Sold Price $715,000
Property Type Single Family Home
Sub Type Single Family Residence
Listing Status Sold
Purchase Type For Sale
Square Footage 2,230 sqft
Price per Sqft $320
MLS Listing ID 72462929
Sold Date 07/02/19
Style Victorian
Bedrooms 4
Full Baths 2
Half Baths 1
Year Built 1850
Annual Tax Amount $7,826
Tax Year 2019
Lot Size 3,049 Sqft
Acres 0.07
Property Description
LOCATION,LOCATION,LOCATION! Wonderful in-town home located on a dead end street only one block from shops, restaurants and Downtown Newburyport's waterfront. This attached single family row house is an end unit, separately deeded. There are 3 levels of living space with 4 beds and 2.5 baths. jThe large, eat in kitchen includes a professional grade stainless range and other stainless appliances, and plenty of cabinet space. The 3rd floor master suite has a full bath and a walk-in closet. Wrap around deck overlooking private, fully fenced backyard with shed. Other attributes include hardwood floors throughout, 2nd floor laundry, and central A/C on the 1st and 2nd floors.
Location
State MA
County Essex
Zoning R3
Direction State Street to Prospect Street to Otis Place
Rooms
Family Room Flooring - Wood
Basement Interior Entry, Concrete
Primary Bedroom Level Third
Dining Room Flooring - Wood
Kitchen Flooring - Stone/Ceramic Tile, Flooring - Wood, Deck - Exterior, Exterior Access, Recessed Lighting, Stainless Steel Appliances, Lighting - Pendant, Lighting - Overhead
Interior
Heating Central
Cooling Central Air, Window Unit(s)
Flooring Wood, Tile
Appliance Range, Dishwasher, Disposal, Microwave, Refrigerator, Utility Connections for Gas Range
Laundry Second Floor
Exterior
Exterior Feature Rain Gutters, Storage, Garden
Fence Fenced
Community Features Public Transportation, Shopping, Park, Walk/Jog Trails, Medical Facility, Laundromat, Bike Path, Highway Access, House of Worship, Private School, Public School, T-Station
Utilities Available for Gas Range
Waterfront false
Waterfront Description Beach Front, Ocean, River
Parking Type Shared Driveway, Off Street, Tandem
Total Parking Spaces 3
Garage No
Building
Foundation Stone
Sewer Public Sewer
Water Public
Read Less
Bought with Peter Marengi • William Raveis Real Estate
GET MORE INFORMATION




