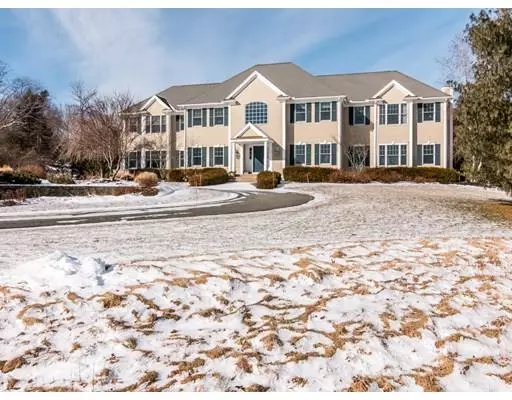For more information regarding the value of a property, please contact us for a free consultation.
49 William Fairfield Drive Wenham, MA 01984
Want to know what your home might be worth? Contact us for a FREE valuation!

Our team is ready to help you sell your home for the highest possible price ASAP
Key Details
Sold Price $1,115,000
Property Type Single Family Home
Sub Type Single Family Residence
Listing Status Sold
Purchase Type For Sale
Square Footage 4,968 sqft
Price per Sqft $224
MLS Listing ID 72463471
Sold Date 06/13/19
Style Colonial
Bedrooms 5
Full Baths 4
Half Baths 1
HOA Y/N false
Year Built 2003
Annual Tax Amount $26,420
Tax Year 2019
Lot Size 2.770 Acres
Acres 2.77
Property Description
Stately, luxurious colonial commanding a 2.75 acre estate in a bucolic country setting on highly coveted William Fairfield Drive. Savor the satisfaction of rolling down the long drive to the home’s grand entrance, with its soaring two-story foyer, curved stairway, and two sets of French doors opening to formal dining and living rooms. Inside, the home is bright and expansive with delightful views from every room of rolling lawns, fields and woods. There is a sumptuous master suite with fireplace, vaulted ceiling, lavish master bath and walk-in closet; irresistible family room with home theatre, custom cabinetry, and gas fireplace; as well as a fully-equipped home gym, four-season sun room with glass ceiling, home office, and finished basement. Three more bedrooms and guest room, with three full bathrooms, offer ample space for family and guests. A 3-car garage, whole home security system, and radon mitigation system complete the property's self-sufficiency.
Location
State MA
County Essex
Zoning R
Direction 1A North, left on Cherry, right on 97 N, right on William Fairfield, house on left, sign on property
Rooms
Family Room Closet/Cabinets - Custom Built, Flooring - Wall to Wall Carpet, Recessed Lighting, Slider
Basement Full, Partially Finished, Interior Entry, Bulkhead, Radon Remediation System
Primary Bedroom Level Second
Dining Room Flooring - Hardwood, French Doors
Kitchen Closet/Cabinets - Custom Built, Flooring - Hardwood, Dining Area, Countertops - Stone/Granite/Solid, Open Floorplan
Interior
Interior Features Walk-In Closet(s), Recessed Lighting, Ceiling - Cathedral, Slider, Closet, Cable Hookup, Home Office, Sun Room, Mud Room, Entry Hall, Bonus Room, Central Vacuum
Heating Forced Air, Natural Gas
Cooling Central Air
Flooring Tile, Carpet, Hardwood, Flooring - Wall to Wall Carpet, Flooring - Stone/Ceramic Tile, Flooring - Hardwood
Fireplaces Number 2
Fireplaces Type Family Room, Master Bedroom
Appliance Range, Dishwasher, Trash Compactor, Microwave, Refrigerator, Gas Water Heater, Tank Water Heater
Laundry Flooring - Stone/Ceramic Tile, Attic Access, Second Floor
Exterior
Exterior Feature Rain Gutters, Professional Landscaping, Sprinkler System, Outdoor Shower
Garage Spaces 3.0
Community Features Public Transportation, Shopping, Park, Walk/Jog Trails, Public School
Waterfront false
Waterfront Description Beach Front, Lake/Pond, Beach Ownership(Public)
Roof Type Shingle
Parking Type Attached, Garage Door Opener, Paved Drive, Paved
Total Parking Spaces 10
Garage Yes
Building
Lot Description Cleared
Foundation Concrete Perimeter
Sewer Private Sewer
Water Public
Schools
Elementary Schools Buker
Middle Schools Miles River
High Schools Hwrhs
Others
Senior Community false
Read Less
Bought with Chad Smith • Mariano Smith & Co.
GET MORE INFORMATION




