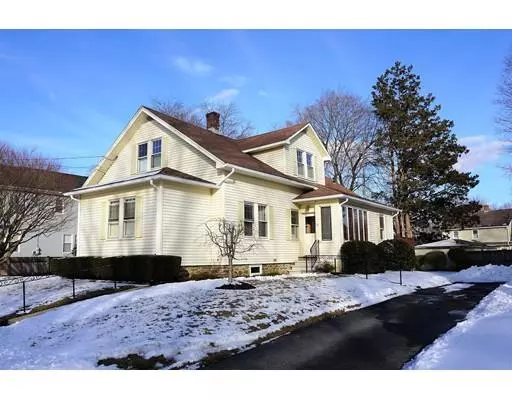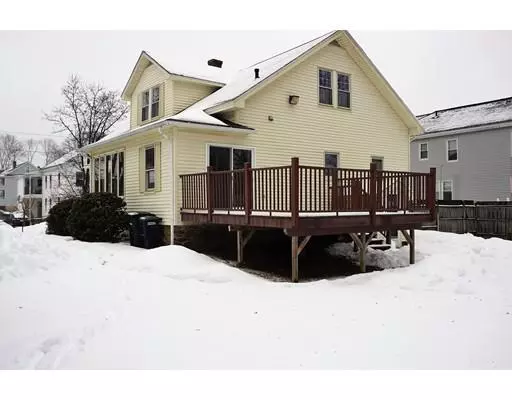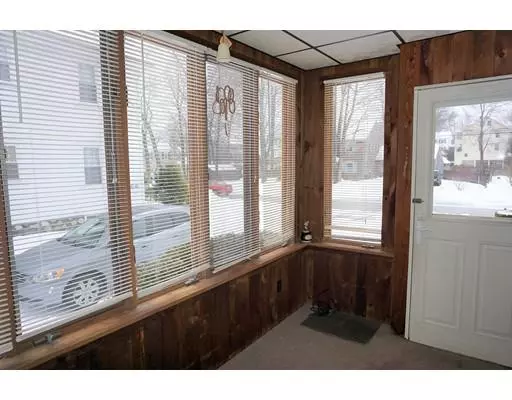For more information regarding the value of a property, please contact us for a free consultation.
63 Highland St Southbridge, MA 01550
Want to know what your home might be worth? Contact us for a FREE valuation!

Our team is ready to help you sell your home for the highest possible price ASAP
Key Details
Sold Price $215,000
Property Type Single Family Home
Sub Type Single Family Residence
Listing Status Sold
Purchase Type For Sale
Square Footage 1,318 sqft
Price per Sqft $163
MLS Listing ID 72463619
Sold Date 04/26/19
Style Cape, Ranch
Bedrooms 3
Full Baths 1
HOA Y/N false
Year Built 1925
Annual Tax Amount $3,268
Tax Year 2018
Lot Size 8,276 Sqft
Acres 0.19
Property Description
Best and Final Offers due 3-18-2019, 12 noon to listing agent with attached multiple offer form. In a great established Neighborhood and ready for new owners! Explore the expansion possibilities with this open, updated One Level Living that is a Cape "could be" with full walk-up bright, open attic! More than move in ready, major systems have already been done; roof, windows, siding, heating and electric panel! Upon entering through the glassed in Sun Porch, be pleasantly pleased by the very appealing refreshed interior from the huge eat-in tiled sunny Kitchen to the formal Dining Room to the large Living Room! Also refreshed are the 3 Bedrooms which include the Master Bedroom with exposed hardwood floors, 2nd carpeted Bedroom, 3rd carpeted Bedroom with slider to deck plus convenient main level laundry hookups and the full tiled Bath. Deck overlooks landscaped level fenced back yard with storage shed.
Location
State MA
County Worcester
Zoning 2F
Direction South Street to Highland St, sign
Rooms
Basement Full, Interior Entry, Concrete, Unfinished
Primary Bedroom Level Main
Dining Room Flooring - Wall to Wall Carpet, Open Floorplan
Kitchen Ceiling Fan(s), Flooring - Stone/Ceramic Tile, Dining Area, Exterior Access, Open Floorplan, Recessed Lighting, Remodeled
Interior
Heating Baseboard, Oil
Cooling Window Unit(s)
Flooring Wood, Tile, Carpet
Appliance Range, Dishwasher, Microwave, Refrigerator, Washer, Dryer, Tank Water Heater, Utility Connections for Electric Range, Utility Connections for Electric Dryer
Laundry First Floor, Washer Hookup
Exterior
Exterior Feature Rain Gutters, Storage
Fence Fenced/Enclosed
Utilities Available for Electric Range, for Electric Dryer, Washer Hookup
Roof Type Shingle
Total Parking Spaces 2
Garage No
Building
Lot Description Level
Foundation Stone
Sewer Public Sewer
Water Public
Architectural Style Cape, Ranch
Others
Senior Community false
Read Less
Bought with Excelsior Realty Team • EXIT Real Estate Executives



