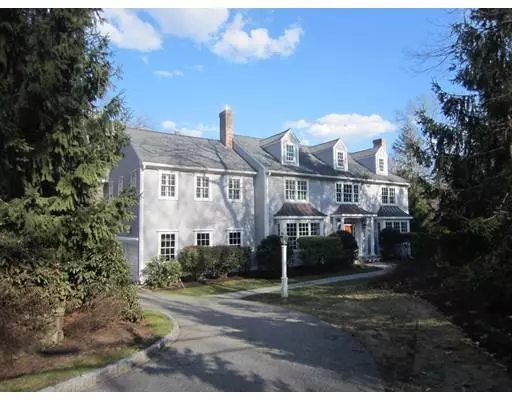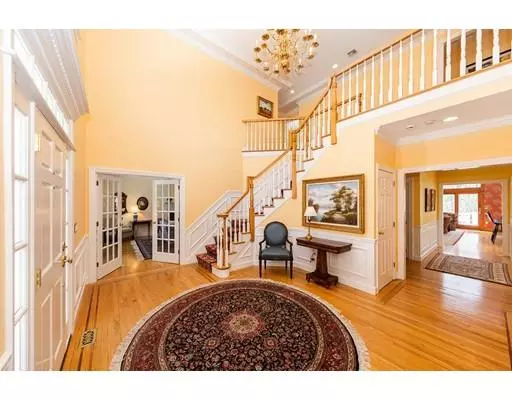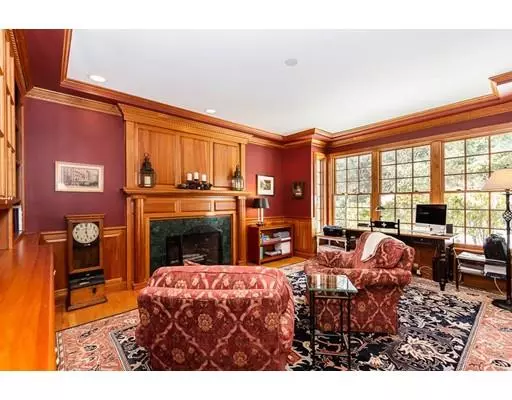For more information regarding the value of a property, please contact us for a free consultation.
179 Sandy Pond Rd Lincoln, MA 01773
Want to know what your home might be worth? Contact us for a FREE valuation!

Our team is ready to help you sell your home for the highest possible price ASAP
Key Details
Sold Price $1,425,000
Property Type Single Family Home
Sub Type Single Family Residence
Listing Status Sold
Purchase Type For Sale
Square Footage 5,261 sqft
Price per Sqft $270
MLS Listing ID 72464680
Sold Date 08/30/19
Style Colonial
Bedrooms 4
Full Baths 4
Half Baths 1
HOA Y/N false
Year Built 1993
Annual Tax Amount $26,215
Tax Year 2019
Lot Size 2.100 Acres
Acres 2.1
Property Description
RELOCATING SELLER WANTS OFFER on this exceptional property which has been extensively updated/renovated. This spacious 4-bedroom, 4.5-bath Colonial abuts conservation land and trails.... only 13 miles from Harvard Square and 30 minutes via train to downtown Boston. Its quality craftsmanship sparring no expense features: exquisite moldings, cherry library with fireplace, gourmet kitchen opening to deck and family room with fieldstone fireplace, renovated baths, private master suite with fireplace and walk-in closet to name a few. An au pair/recreation room in the walk-out lower level is a plus. The two acre site adjoins Flint's Pond conservation land and trails, offering privacy without being remote. The perfect place to create a life time of family memories is beckoning.
Location
State MA
County Middlesex
Zoning R1
Direction On Sandy Pond Road near Garland Road.
Rooms
Family Room Skylight, Cathedral Ceiling(s), Closet/Cabinets - Custom Built, Flooring - Wood, Exterior Access
Basement Full, Partially Finished, Walk-Out Access, Interior Entry
Primary Bedroom Level Second
Dining Room Flooring - Wood
Kitchen Cathedral Ceiling(s), Closet/Cabinets - Custom Built, Flooring - Hardwood, Countertops - Stone/Granite/Solid, Kitchen Island, Exterior Access, Stainless Steel Appliances, Wine Chiller
Interior
Interior Features Cathedral Ceiling(s), Beadboard, Closet/Cabinets - Custom Built, Bathroom - Full, Entry Hall, Mud Room, Play Room, Library, Bathroom, Exercise Room, Internet Available - Unknown
Heating Baseboard, Natural Gas
Cooling Central Air
Flooring Wood, Tile, Carpet, Stone / Slate, Flooring - Wood, Flooring - Stone/Ceramic Tile
Fireplaces Number 4
Fireplaces Type Family Room, Living Room, Master Bedroom
Appliance Oven, Dishwasher, Microwave, Refrigerator, Washer, Dryer, Gas Water Heater, Utility Connections for Gas Range
Laundry Second Floor, Washer Hookup
Exterior
Exterior Feature Rain Gutters, Professional Landscaping, Sprinkler System, Stone Wall
Garage Spaces 3.0
Fence Fenced
Community Features Shopping, Conservation Area, Highway Access, Public School, T-Station
Utilities Available for Gas Range, Washer Hookup
Roof Type Shingle
Total Parking Spaces 3
Garage Yes
Building
Lot Description Gentle Sloping
Foundation Concrete Perimeter
Sewer Private Sewer
Water Public
Architectural Style Colonial
Schools
Elementary Schools Lincoln Campus
Middle Schools Lincoln Campus
High Schools Lsrhs
Others
Senior Community false
Acceptable Financing Contract
Listing Terms Contract
Read Less
Bought with ORourke & Johnson Team • Coldwell Banker Residential Brokerage - Weston



