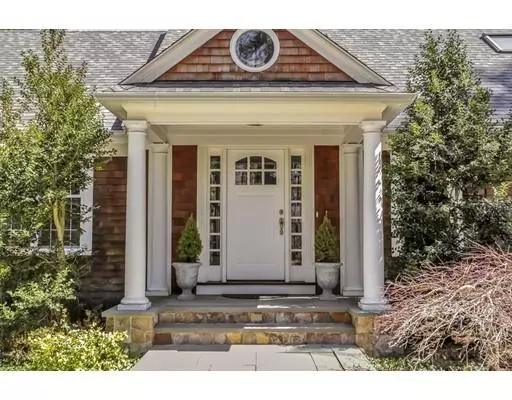For more information regarding the value of a property, please contact us for a free consultation.
118 Pine St Weston, MA 02493
Want to know what your home might be worth? Contact us for a FREE valuation!

Our team is ready to help you sell your home for the highest possible price ASAP
Key Details
Sold Price $1,575,000
Property Type Single Family Home
Sub Type Single Family Residence
Listing Status Sold
Purchase Type For Sale
Square Footage 4,128 sqft
Price per Sqft $381
MLS Listing ID 72464919
Sold Date 07/12/19
Style Cape
Bedrooms 5
Full Baths 3
HOA Y/N false
Year Built 1961
Annual Tax Amount $16,415
Tax Year 2019
Lot Size 1.450 Acres
Acres 1.45
Property Description
Beautifully renovated in 2017 this 11 room, 5 bedroom shingle style home is located in a premier south side neighborhood. The open floor plan, contemporized home, was designed for family living and entertaining spaces both inside and out. Many updates included: newer bathrooms, kitchen with stainless appliances, custom cabinets and quartz countertops, new stone fireplace surrounds the living and family rooms, new office built-ins, refinished floors on the first floor and new hardwood floors on the second floor plus lower level carpeting. Systems updates in 2017 include: a new roof, air conditioning and Viessmann heating systems, foam insulation and both electrical and plumbing upgrades. A professionally landscaped backyard with lush gardens, a 2-tiered deck, tennis court, and a fenced back yard. Convenient to schools, highways and shopping
Location
State MA
County Middlesex
Zoning RES
Direction South Ave or Highland Street to Pine Street
Rooms
Family Room Flooring - Hardwood
Basement Full, Finished, Walk-Out Access
Primary Bedroom Level Second
Dining Room Flooring - Hardwood, Window(s) - Bay/Bow/Box
Kitchen Flooring - Hardwood, Dining Area, Countertops - Stone/Granite/Solid, Kitchen Island, Cabinets - Upgraded, Open Floorplan, Remodeled
Interior
Interior Features Cathedral Ceiling(s), Sun Room, Den, Sitting Room, Play Room, Mud Room
Heating Baseboard, Natural Gas, Fireplace
Cooling Central Air
Flooring Tile, Carpet, Hardwood, Flooring - Hardwood, Flooring - Wall to Wall Carpet
Fireplaces Number 3
Fireplaces Type Family Room, Living Room
Appliance Oven, Dishwasher, Microwave, Countertop Range, Refrigerator, Freezer, Gas Water Heater, Utility Connections for Gas Range
Laundry Flooring - Stone/Ceramic Tile, First Floor
Exterior
Exterior Feature Tennis Court(s), Professional Landscaping, Sprinkler System
Garage Spaces 2.0
Fence Fenced
Community Features Shopping, Golf, Highway Access, House of Worship, Private School, Public School
Utilities Available for Gas Range
Waterfront false
Roof Type Shingle
Parking Type Attached, Paved Drive, Off Street
Total Parking Spaces 5
Garage Yes
Building
Lot Description Wooded
Foundation Concrete Perimeter
Sewer Private Sewer
Water Public
Schools
Elementary Schools Weston Elem
Middle Schools Weston Ms
High Schools Weston Hs
Others
Senior Community false
Acceptable Financing Contract
Listing Terms Contract
Read Less
Bought with Jennifer Schneider • Century 21 Elite Realty
GET MORE INFORMATION




