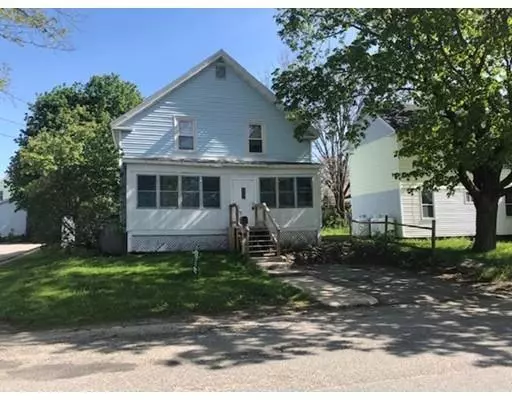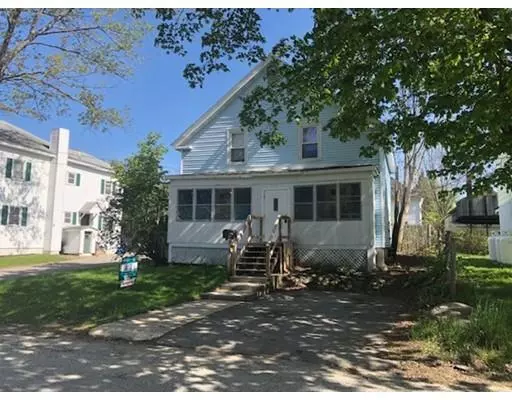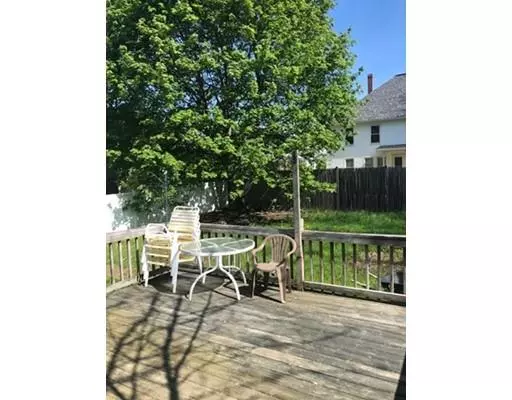For more information regarding the value of a property, please contact us for a free consultation.
61 Mill St Winchendon, MA 01475
Want to know what your home might be worth? Contact us for a FREE valuation!

Our team is ready to help you sell your home for the highest possible price ASAP
Key Details
Sold Price $172,500
Property Type Single Family Home
Sub Type Single Family Residence
Listing Status Sold
Purchase Type For Sale
Square Footage 1,372 sqft
Price per Sqft $125
MLS Listing ID 72466084
Sold Date 07/18/19
Style Colonial
Bedrooms 4
Full Baths 1
Half Baths 1
Year Built 1870
Annual Tax Amount $1,773
Tax Year 2019
Lot Size 6,098 Sqft
Acres 0.14
Property Description
Price Adjustment. New Roof. Come view this nicely renovated home and consider making it your own. New Laminate Flooring and Paint throughout most of the 1st. floor. Gorgeous Wide Pine Flooring and New Paint on the 2nd. floor. Good sized Eat-in Kitchen with backdoor that leads to a nice exterior deck. The Deck overlooks a nice, level Fenced-in Backyard to Grill, Relax and Listen to Nature or sit out Front in the Enclosed 3 Season Porch with your Favorite Libation and a Good Book. A 1/2 Bath with pocket door is just off the Kitchen. There is a Formal Dining Room, a large Living Room and a Huge Mudroom with Laundry and Pantry to complete the 1st. floor layout. Upstairs offers 4 good sized Bedrooms and a Full Bath. The area offers numerous Recreational and Cultural Venues plus plenty of Shopping and Entertainment choices. North Central MA. offers a Great Quality of Life.
Location
State MA
County Worcester
Zoning R4
Direction Lincoln St. to Mill St.
Rooms
Basement Full, Walk-Out Access, Interior Entry
Primary Bedroom Level Second
Dining Room Ceiling Fan(s), Flooring - Laminate
Kitchen Flooring - Laminate, Dining Area, Deck - Exterior
Interior
Interior Features Pantry, Mud Room
Heating Forced Air, Oil
Cooling None
Flooring Wood, Laminate, Pine, Flooring - Wood
Appliance Range, Refrigerator, Electric Water Heater, Tank Water Heater, Utility Connections for Electric Range, Utility Connections for Electric Dryer
Laundry Flooring - Wood, First Floor, Washer Hookup
Exterior
Fence Fenced
Utilities Available for Electric Range, for Electric Dryer, Washer Hookup
Waterfront false
Roof Type Shingle
Parking Type Paved Drive, Off Street
Total Parking Spaces 2
Garage No
Building
Lot Description Level
Foundation Stone
Sewer Public Sewer
Water Public
Read Less
Bought with Penny Lee • Morin Real Estate
GET MORE INFORMATION




