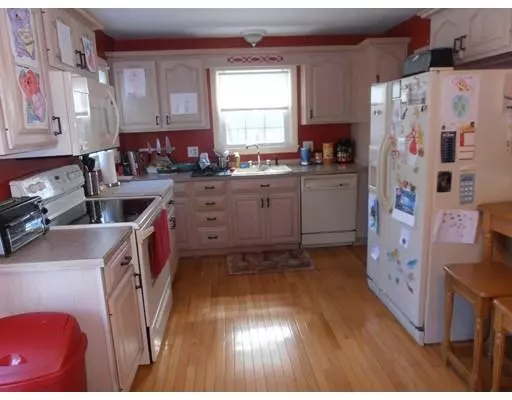For more information regarding the value of a property, please contact us for a free consultation.
251 Wilbur St New Bedford, MA 02740
Want to know what your home might be worth? Contact us for a FREE valuation!

Our team is ready to help you sell your home for the highest possible price ASAP
Key Details
Sold Price $230,000
Property Type Single Family Home
Sub Type Single Family Residence
Listing Status Sold
Purchase Type For Sale
Square Footage 868 sqft
Price per Sqft $264
Subdivision Off Rockdale Ave
MLS Listing ID 72466657
Sold Date 04/23/19
Style Ranch
Bedrooms 2
Full Baths 1
Year Built 1941
Annual Tax Amount $4,038
Tax Year 2019
Lot Size 0.490 Acres
Acres 0.49
Property Description
Looking for your First House? Then start here in this Cozy Ranch with 2 bedrooms, 1 bath in one of the city's best neighborhoods. If you've been dreaming of a home with built in bookcase, fireplace. hardwood floors, remodeled kitchen with new white appliances, dining area with access to a wooden deck, newer windows and furnace and a full wall windowed sun room, look no further! You can relax or entertain in your over sized yard and enjoy the mature fruit trees. You'll also love the spacious 2 car garage. This modest home has endless possibilities with room to expand! Just minutes from route 140 yet situated on a small side street.
Location
State MA
County Bristol
Area North
Zoning RA
Direction Hathaway to Rockdale - first right to Wilbur
Rooms
Basement Full, Interior Entry, Concrete
Primary Bedroom Level Main
Dining Room Ceiling Fan(s), Flooring - Hardwood, Deck - Exterior, Exterior Access, Remodeled, Slider
Kitchen Flooring - Hardwood, Window(s) - Picture, Dining Area, Countertops - Upgraded, Cabinets - Upgraded, Remodeled
Interior
Interior Features Ceiling Fan(s), Cable Hookup, Sun Room, Internet Available - Unknown
Heating Hot Water, Natural Gas, None
Cooling None
Flooring Tile, Hardwood, Flooring - Stone/Ceramic Tile
Fireplaces Number 1
Fireplaces Type Living Room
Appliance Range, Dishwasher, Microwave, Washer, Dryer, Utility Connections for Electric Range, Utility Connections for Electric Oven
Laundry Washer Hookup
Exterior
Exterior Feature Rain Gutters, Storage, Professional Landscaping, Fruit Trees
Garage Spaces 2.0
Fence Fenced
Community Features Public Transportation, Shopping, Golf, Highway Access, Public School
Utilities Available for Electric Range, for Electric Oven, Washer Hookup
Waterfront false
Roof Type Shingle
Parking Type Detached, Garage Door Opener, Garage Faces Side, Paved Drive, Off Street, Paved
Total Parking Spaces 4
Garage Yes
Building
Lot Description Level
Foundation Concrete Perimeter, Block
Sewer Public Sewer
Water Public
Schools
Elementary Schools Elizabeth C. Br
Middle Schools Keith Middle
High Schools Nbh
Read Less
Bought with Maureen Cavanaugh • Coldwell Banker Residential Brokerage - Marion
GET MORE INFORMATION




