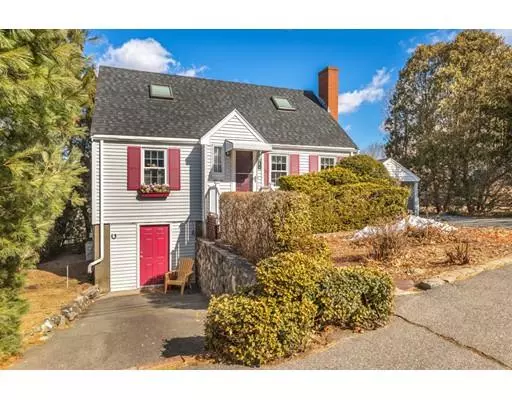For more information regarding the value of a property, please contact us for a free consultation.
56 Park Street Melrose, MA 02176
Want to know what your home might be worth? Contact us for a FREE valuation!

Our team is ready to help you sell your home for the highest possible price ASAP
Key Details
Sold Price $460,000
Property Type Single Family Home
Sub Type Single Family Residence
Listing Status Sold
Purchase Type For Sale
Square Footage 1,314 sqft
Price per Sqft $350
Subdivision East Side/Hoover
MLS Listing ID 72467528
Sold Date 05/30/19
Style Cape
Bedrooms 3
Full Baths 1
Year Built 1948
Annual Tax Amount $4,994
Tax Year 2019
Lot Size 7,405 Sqft
Acres 0.17
Property Description
Beautifully maintained CC with a nice flexible floor plan for those seeking a 1st.floor bedroom which also would work well for an in home office or den! The LR includes a pretty multi pane window that flanks a wood burning fireplace, (sellers have never used it,) and wood floors under the carpet. The DR features a closet and wood floor and is adjacent to the eat in KIT with nice wood cabinets and a newer floor plus easy access to the rear deck where you can barbecue and enjoy the upcoming warm weather. A full bath and BR complete this level of the home. There are 2 additional BR's, each with a skylight and wonderful views of sunsets! The full unfinished basement has a dedicated heater and offers lots of storage space and access to the former garage that can easily be converted back - the overhead door is still in place! Recent updates include two split system ductless Mitsubishi wall units for CA in the summer & supplemental heat in the winter, windows, hot water, front roof & siding.
Location
State MA
County Middlesex
Zoning URA
Direction Off Whitman or Lebanon
Rooms
Basement Full, Walk-Out Access, Interior Entry, Concrete, Unfinished
Primary Bedroom Level Second
Dining Room Closet, Flooring - Wood
Kitchen Flooring - Wood, Dining Area, Countertops - Upgraded, Cabinets - Upgraded, Exterior Access, Gas Stove
Interior
Interior Features Internet Available - Unknown
Heating Baseboard, Natural Gas, Electric
Cooling Central Air, Dual, Ductless
Flooring Wood, Plywood, Carpet
Fireplaces Number 1
Fireplaces Type Living Room
Appliance Range, Gas Water Heater, Utility Connections for Gas Range, Utility Connections for Gas Oven
Laundry In Basement
Exterior
Garage Spaces 1.0
Fence Fenced/Enclosed, Fenced
Community Features Public Transportation, Shopping, Pool, Tennis Court(s), Park, Walk/Jog Trails, Golf, Medical Facility, Bike Path, Conservation Area, Highway Access, House of Worship, Private School, Public School, T-Station, Other, Sidewalks
Utilities Available for Gas Range, for Gas Oven
Waterfront false
Roof Type Shingle, Rubber
Parking Type Carport, Paved Drive, Off Street, Driveway, Paved
Total Parking Spaces 4
Garage Yes
Building
Foundation Block
Sewer Public Sewer
Water Public
Schools
Elementary Schools Apply
Middle Schools Mvmms
High Schools Melrose High
Read Less
Bought with Anthony Natale • M. Celata Real Estate
GET MORE INFORMATION




