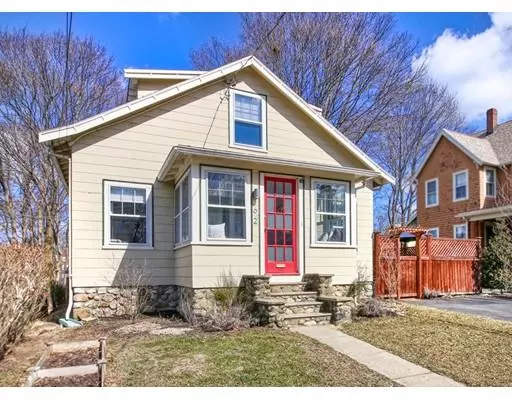For more information regarding the value of a property, please contact us for a free consultation.
62 Malvern Street Melrose, MA 02176
Want to know what your home might be worth? Contact us for a FREE valuation!

Our team is ready to help you sell your home for the highest possible price ASAP
Key Details
Sold Price $685,000
Property Type Single Family Home
Sub Type Single Family Residence
Listing Status Sold
Purchase Type For Sale
Square Footage 1,593 sqft
Price per Sqft $430
MLS Listing ID 72468113
Sold Date 05/28/19
Style Bungalow
Bedrooms 3
Full Baths 2
HOA Y/N false
Year Built 1921
Annual Tax Amount $6,209
Tax Year 2019
Lot Size 6,969 Sqft
Acres 0.16
Property Description
Have we got the home for you! Charm and original detail abound throughout this lovingly updated and maintained Arts and Crafts Bungalow that offers exceptional space, a lovely neighborhood, quality updates and a flexible layout. Sun-dappled entry hosts built-in benches and opens to the main living space offering the feel of open concept, with the living and dining rooms graced by built-ins as well as a fireplace nestled between them. Granite counters, stainless appliances and maple cabinetry adorn the eat-in kitchen that hosts a mud room opening to the private patio. Hard to find first floor bedroom with adjoining enclosed porch, plus full bath with claw foot tub and study rounding out this level. Two generous bedrooms and sitting room plus full bath on the second. Enjoy thorough system updates: heat, HW, A/C, roof, insulation and much more! The flat backyard offers an oasis and respite with a beautiful perennial border expressly designed. Close to town, train, bus and parks - sweet!
Location
State MA
County Middlesex
Zoning URA
Direction Lebanon to Malvern Street (east side), house is on the left.
Rooms
Basement Full, Walk-Out Access, Interior Entry, Concrete, Unfinished
Primary Bedroom Level Second
Dining Room Closet/Cabinets - Custom Built, Flooring - Hardwood
Kitchen Flooring - Stone/Ceramic Tile, Dining Area, Countertops - Stone/Granite/Solid, Lighting - Pendant, Beadboard
Interior
Interior Features Chair Rail, Closet, Sitting Room, Study, Foyer, Mud Room
Heating Forced Air, Natural Gas, Electric, Ductless
Cooling Central Air, Ductless
Flooring Tile, Concrete, Hardwood, Other, Flooring - Hardwood, Flooring - Stone/Ceramic Tile
Fireplaces Number 1
Fireplaces Type Living Room
Appliance Range, Dishwasher, Disposal, Microwave, Gas Water Heater, Tank Water Heater, Utility Connections for Gas Range, Utility Connections for Electric Dryer
Laundry Electric Dryer Hookup, In Basement
Exterior
Exterior Feature Professional Landscaping, Sprinkler System, Garden
Fence Fenced/Enclosed, Fenced
Community Features Public Transportation, Shopping, Park, Walk/Jog Trails, Medical Facility, Laundromat, Conservation Area, Highway Access, House of Worship, Private School, Public School, T-Station, Other
Utilities Available for Gas Range, for Electric Dryer
Waterfront false
Roof Type Shingle
Parking Type Paved Drive, Off Street, Tandem, Paved
Total Parking Spaces 2
Garage No
Building
Lot Description Level
Foundation Stone
Sewer Public Sewer
Water Public
Schools
Elementary Schools Apply
Middle Schools Mvmms
High Schools Mhs
Others
Senior Community false
Read Less
Bought with Jennifer Schneider • Century 21 Elite Realty
GET MORE INFORMATION




