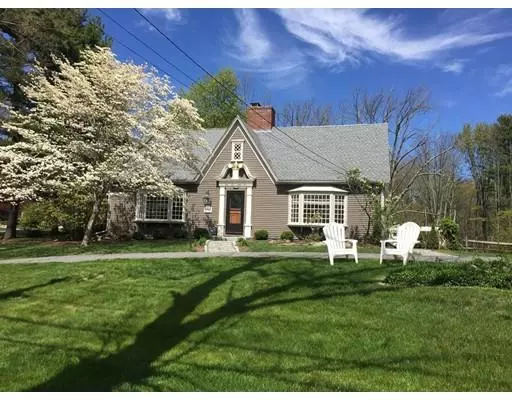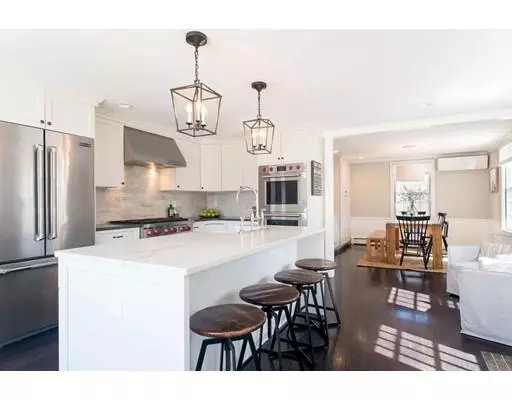For more information regarding the value of a property, please contact us for a free consultation.
254 Old Sudbury Rd. Sudbury, MA 01776
Want to know what your home might be worth? Contact us for a FREE valuation!

Our team is ready to help you sell your home for the highest possible price ASAP
Key Details
Sold Price $790,000
Property Type Single Family Home
Sub Type Single Family Residence
Listing Status Sold
Purchase Type For Sale
Square Footage 2,574 sqft
Price per Sqft $306
MLS Listing ID 72468553
Sold Date 05/09/19
Style Victorian
Bedrooms 4
Full Baths 3
HOA Y/N false
Year Built 1900
Annual Tax Amount $10,511
Tax Year 2019
Lot Size 0.680 Acres
Acres 0.68
Property Description
Pride of ownership shines throughout this meticulously maintained home in the heart of Sudbury Town Center. An incredibly rare find offering beautiful historic details yet updated with today's modern amenities. This gem includes a brand new chef's kitchen with Wolf appliances, large island, quartz counters, and a Shaw English farm sink. Espresso floors throughout the home. Spacious living room with fireplace and stunning oversized bay window, home office/guest room, plus playroom (w/ 2 closets) and full bath room round out the first floor. The second floor contains 3 spacious bedrooms inclusive of the master suite with custom walk-in closet and two bedrooms with impressive cathedral ceilings, plus two bathrooms. An immense amount of storage space, a large private backyard, newer roof & Buderus heating system, rooms customized for flatscreens wired to media closet, and just a 3-minute walk to the Peter Noyes Elementary School. Offer deadline Sunday 6:00 p.m.
Location
State MA
County Middlesex
Zoning RESA
Direction The house is on Cart Path which is off the main road
Rooms
Basement Walk-Out Access, Interior Entry
Primary Bedroom Level Second
Dining Room Closet/Cabinets - Custom Built, Flooring - Hardwood, Open Floorplan, Crown Molding
Kitchen Flooring - Hardwood, Window(s) - Bay/Bow/Box, Dining Area, Countertops - Stone/Granite/Solid, Kitchen Island, Cabinets - Upgraded, Chair Rail, Exterior Access, Recessed Lighting, Remodeled, Stainless Steel Appliances, Gas Stove, Lighting - Pendant, Crown Molding, Closet - Double
Interior
Interior Features Closet, Play Room, Office
Heating Baseboard, Natural Gas
Cooling Ductless
Flooring Carpet, Hardwood, Flooring - Hardwood
Fireplaces Number 1
Fireplaces Type Living Room
Appliance Oven, Dishwasher, Countertop Range, Refrigerator, Washer, Dryer, Gas Water Heater, Plumbed For Ice Maker, Utility Connections for Gas Range, Utility Connections for Electric Oven, Utility Connections for Gas Dryer
Laundry Gas Dryer Hookup, Washer Hookup, In Basement
Exterior
Exterior Feature Rain Gutters, Professional Landscaping
Community Features Shopping, Park, Walk/Jog Trails, Stable(s), Golf, Public School
Utilities Available for Gas Range, for Electric Oven, for Gas Dryer, Washer Hookup, Icemaker Connection
Roof Type Shingle
Total Parking Spaces 6
Garage No
Building
Foundation Stone
Sewer Private Sewer
Water Public
Schools
Elementary Schools Peter Noyes
Middle Schools Curtis Middle
High Schools Lincoln Sudbury
Others
Acceptable Financing Contract
Listing Terms Contract
Read Less
Bought with The Jared Wilk Group • Benoit Mizner Simon & Co. - Wellesley - Central St
GET MORE INFORMATION




