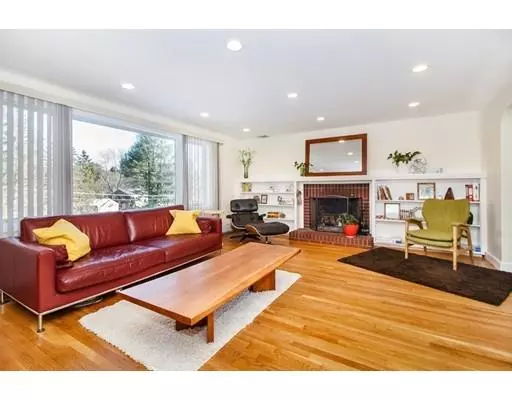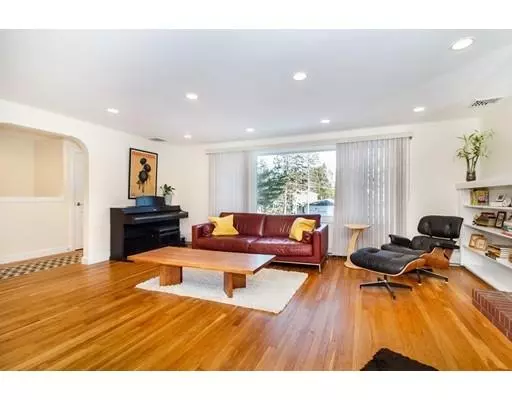For more information regarding the value of a property, please contact us for a free consultation.
38 Windmill Dr Sudbury, MA 01776
Want to know what your home might be worth? Contact us for a FREE valuation!

Our team is ready to help you sell your home for the highest possible price ASAP
Key Details
Sold Price $565,000
Property Type Single Family Home
Sub Type Single Family Residence
Listing Status Sold
Purchase Type For Sale
Square Footage 1,288 sqft
Price per Sqft $438
MLS Listing ID 72468658
Sold Date 06/13/19
Style Ranch
Bedrooms 3
Full Baths 1
Half Baths 1
HOA Y/N false
Year Built 1958
Annual Tax Amount $9,723
Tax Year 2019
Lot Size 1.500 Acres
Acres 1.5
Property Description
Mid-century modern on a cul-de-sac in highly desirable Sudbury. Great home for first-time buyers and empty-nesters Looking for smart, sophisticated cozy living. Efficiency and freshness abound in this 3+bed home Relax and entertain in the large living room with a picture window that overlooks lush grounds; grab a book and snuggle up next to the wood burning fireplace. The bedrooms are generously sized and feature functional closets. New counters and tile work accent a spacious classic kitchen. Countless updates including new windows, central air conditioning, recessed lighting, newly painted bedrooms. new roof and siding. Beautiful lower level bonus space with a bathroom that is ideal for kids, family fun and stay-over visitors alike! Large, functional and green lot perfect for chasing dogs, throwing frisbees and summer BBQs. Pastoral and peaceful, this should be your home!
Location
State MA
County Middlesex
Zoning RESA
Direction Route 117 to Windmill Dr.
Rooms
Family Room Flooring - Laminate
Basement Full, Finished, Interior Entry, Bulkhead
Primary Bedroom Level First
Dining Room Flooring - Wood
Kitchen Flooring - Stone/Ceramic Tile
Interior
Interior Features Entrance Foyer, Study, Game Room
Heating Baseboard, Oil
Cooling Central Air
Flooring Wood, Hardwood, Flooring - Laminate
Fireplaces Number 1
Fireplaces Type Living Room
Appliance Oven, Countertop Range, Refrigerator, Washer, Dryer, Electric Water Heater, Utility Connections for Electric Dryer
Laundry Flooring - Laminate, In Basement, Washer Hookup
Exterior
Exterior Feature Storage
Garage Spaces 1.0
Community Features Walk/Jog Trails, Golf, Medical Facility, Bike Path, Conservation Area, Highway Access, House of Worship, Private School
Utilities Available for Electric Dryer, Washer Hookup
Roof Type Shingle
Total Parking Spaces 4
Garage Yes
Building
Lot Description Cul-De-Sac, Level
Foundation Concrete Perimeter
Sewer Private Sewer
Water Public
Others
Senior Community false
Acceptable Financing Contract
Listing Terms Contract
Read Less
Bought with Samuel L. Webb II • Coldwell Banker Residential Brokerage - Sudbury
GET MORE INFORMATION




