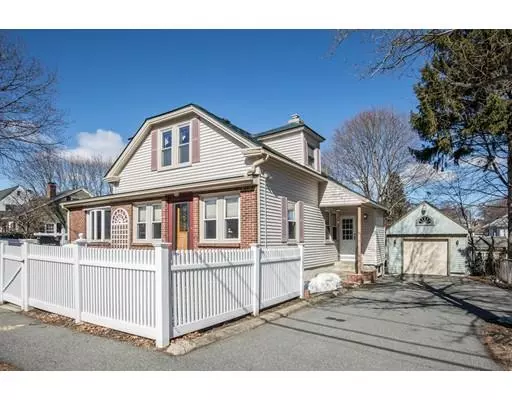For more information regarding the value of a property, please contact us for a free consultation.
4 Hemenway St Methuen, MA 01844
Want to know what your home might be worth? Contact us for a FREE valuation!

Our team is ready to help you sell your home for the highest possible price ASAP
Key Details
Sold Price $342,000
Property Type Single Family Home
Sub Type Single Family Residence
Listing Status Sold
Purchase Type For Sale
Square Footage 1,392 sqft
Price per Sqft $245
MLS Listing ID 72468918
Sold Date 05/17/19
Style Cape
Bedrooms 3
Full Baths 1
Year Built 1940
Annual Tax Amount $3,523
Tax Year 2019
Lot Size 9,147 Sqft
Acres 0.21
Property Description
The manicured lawn, lovely landscaping with gorgeous mature flowering plants offers an oasis of privacy and enjoyment through the summer months! Don’t miss the opportunity to own this charming and spacious cape set on a beautiful large lot!!! From the moment you walk into this lovely home, you will be captivated by its charm thought out craftsmanship. Recent updated include blown insulation in crawl/space above bedrooms, basement air sealed, mini-split ac/heat installed, city water and sewage main lines were replaced, newer windows, alarm system connected to fire and police dept, 50yr warranty interlocking metal roof and the list goes on and on. This home is move-in ready!!!!!!! The outsides boast tremendous curb appeal, plenty of off-street parking. Plenty of Closet and Cabinet Space. Centrally located in desirable Methuen neighborhood. DELAYED SHOWINGS TILL OH MARCH 24,2019 1-230
Location
State MA
County Essex
Zoning RG
Direction I-93 Head east on NH-111 E 0.2 mi Make a U-turn 0.3 mi Turn left to merge onto I-93 S 0.5 mi Merge
Rooms
Family Room Ceiling Fan(s), Flooring - Hardwood
Primary Bedroom Level First
Dining Room Flooring - Hardwood
Kitchen Flooring - Stone/Ceramic Tile
Interior
Interior Features Ceiling Fan(s), Den
Heating Forced Air, Hot Water, Natural Gas
Cooling Wall Unit(s)
Flooring Tile, Hardwood, Flooring - Hardwood
Appliance Range, Dishwasher, Microwave, Refrigerator, Washer, Dryer, Gas Water Heater, Utility Connections for Gas Range, Utility Connections for Electric Dryer
Laundry Washer Hookup
Exterior
Exterior Feature Storage, Sprinkler System
Garage Spaces 1.0
Fence Fenced
Community Features Public Transportation, Shopping, Highway Access
Utilities Available for Gas Range, for Electric Dryer, Washer Hookup
Waterfront false
Roof Type Metal
Parking Type Detached, Paved Drive, Off Street, Paved
Total Parking Spaces 5
Garage Yes
Building
Lot Description Sloped
Foundation Concrete Perimeter, Stone
Sewer Public Sewer
Water Public
Others
Acceptable Financing Contract
Listing Terms Contract
Read Less
Bought with A - Team Property Advisors • LAER Realty Partners
GET MORE INFORMATION




