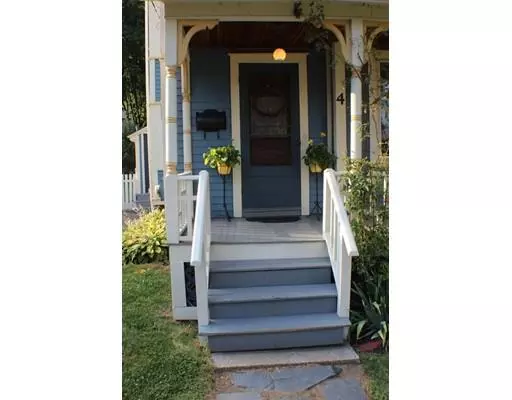For more information regarding the value of a property, please contact us for a free consultation.
4 Walnut St South Hadley, MA 01075
Want to know what your home might be worth? Contact us for a FREE valuation!

Our team is ready to help you sell your home for the highest possible price ASAP
Key Details
Sold Price $252,000
Property Type Single Family Home
Sub Type Single Family Residence
Listing Status Sold
Purchase Type For Sale
Square Footage 1,411 sqft
Price per Sqft $178
MLS Listing ID 72469588
Sold Date 05/28/19
Style Victorian
Bedrooms 3
Full Baths 2
Year Built 1890
Annual Tax Amount $4,189
Tax Year 2019
Lot Size 0.300 Acres
Acres 0.3
Property Description
This sweet sunny home with an over sized fenced in yard, has had extensive upgrades and improvements throughout. The recently updated kitchen has all the modern amenities, while maintaining its original charm. With space to 'eat in', and added storage in the classic pantry nook. The enclosed porch/mudroom offers access to the driveway or yard. Lovingly updated bathrooms with radiant heat floors maintain the historic charm of the home. With wood floors throughout, well thought out nooks and crannies and numerous built in features, ie: ironing board, book shelves, closets, stained glass, secret 'meditation room / reading nook', and so much more. There is an office nook with radiant heat, as well. The walk up attic offers plenty of storage and potential to finish. Outside, the fenced in yard is perfectly for family and pets, with already established garden beds, raspberry bushes, apple trees, grape vines and kiwi vines. Added bonus: wired for easy electric car charging station install.
Location
State MA
County Hampshire
Zoning RB
Direction Off Bardwell St.
Rooms
Basement Full, Interior Entry, Bulkhead, Sump Pump, Concrete
Primary Bedroom Level Second
Dining Room Flooring - Wood
Kitchen Dining Area, Country Kitchen
Interior
Heating Hot Water, Steam, Radiant, Natural Gas
Cooling Window Unit(s)
Flooring Wood, Tile, Vinyl
Fireplaces Number 1
Appliance Range, Dishwasher, Disposal, Refrigerator, Freezer, Propane Water Heater, Tank Water Heater, Utility Connections for Gas Range, Utility Connections for Electric Oven
Laundry In Basement
Exterior
Exterior Feature Rain Gutters, Storage, Fruit Trees, Garden
Fence Fenced/Enclosed, Fenced
Community Features Public Transportation, Shopping, Laundromat, Conservation Area, Highway Access, House of Worship, Public School
Utilities Available for Gas Range, for Electric Oven
Waterfront false
Roof Type Shingle, Slate
Parking Type Paved Drive, Off Street, Paved
Total Parking Spaces 4
Garage No
Building
Lot Description Cleared, Level
Foundation Brick/Mortar
Sewer Public Sewer
Water Public
Others
Senior Community false
Read Less
Bought with Denise Vaudrin • Maria Acuna Real Estate
GET MORE INFORMATION




