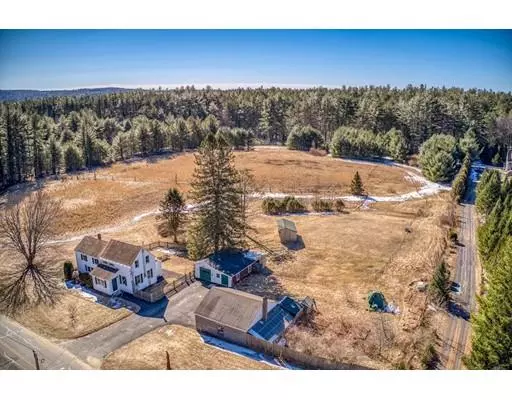For more information regarding the value of a property, please contact us for a free consultation.
670 River St Winchendon, MA 01475
Want to know what your home might be worth? Contact us for a FREE valuation!

Our team is ready to help you sell your home for the highest possible price ASAP
Key Details
Sold Price $309,460
Property Type Single Family Home
Sub Type Farm
Listing Status Sold
Purchase Type For Sale
Square Footage 1,444 sqft
Price per Sqft $214
MLS Listing ID 72470614
Sold Date 08/22/19
Style Farmhouse
Bedrooms 3
Full Baths 2
HOA Y/N false
Year Built 1900
Annual Tax Amount $4,003
Tax Year 2019
Lot Size 37.330 Acres
Acres 37.33
Property Description
RARE FIND!! Antique Farmhouse with 37+ acres!! Farmers & Equestrians, this is the one you have been waiting for! This charming house includes important updates such as: vinyl siding, and as recently as 2017: Anderson windows, exterior doors, boiler interior redone, & waterproofing the basement. Enjoy the ambiance & warmth of the woodstove, country kitchen w/ pantry and the cheery & relaxing heated sunroom where can view your private vista of pasture & woodlands. The exterior expanse includes an asst. of wild berries, apple tree, rhubard bed, pond, wood turtles, greenhouse, approx. 3 acres cleared w/ wired fencing, moveable 2 horse run in shed, 2 car garage and add'l outbuilding! This is all serenely situated in lovely Winchendon, MA, a "Right to Farm" community on the NH border only min. from downtown w/ shops, library & YMCA, Lake Dennison and Mt. Monadnock w/ many area amenities. Call Today!!
Location
State MA
County Worcester
Zoning R80
Direction Route 202 to River Street. 1.3 Miles on left
Rooms
Basement Full, Interior Entry, Bulkhead, Concrete, Unfinished
Primary Bedroom Level Second
Kitchen Flooring - Hardwood, Flooring - Wood, Dining Area, Pantry, Country Kitchen, Lighting - Overhead
Interior
Interior Features Sunken, Mud Room, Sun Room, Internet Available - Broadband, Internet Available - DSL
Heating Baseboard, Oil, Wood, Wood Stove
Cooling Other
Flooring Wood, Vinyl, Carpet, Bamboo, Pine, Flooring - Wood
Appliance Range, Dishwasher, Refrigerator, Tank Water Heaterless, Utility Connections for Electric Range, Utility Connections for Electric Oven, Utility Connections for Electric Dryer
Laundry Skylight, Ceiling - Cathedral, Flooring - Vinyl, Electric Dryer Hookup, Washer Hookup, First Floor
Exterior
Exterior Feature Storage, Fruit Trees, Horses Permitted
Garage Spaces 2.0
Fence Fenced/Enclosed
Community Features Public Transportation, Shopping, Pool, Tennis Court(s), Park, Walk/Jog Trails, Stable(s), Golf, Medical Facility, Laundromat, Bike Path, Conservation Area, Highway Access, House of Worship, Private School, Public School, T-Station, University
Utilities Available for Electric Range, for Electric Oven, for Electric Dryer, Washer Hookup
Waterfront true
Waterfront Description Waterfront, Beach Front, Stream, Creek, Lake/Pond, Beach Ownership(Public)
Roof Type Shingle
Parking Type Detached, Garage Door Opener, Paved Drive, Off Street, Driveway, Paved
Total Parking Spaces 4
Garage Yes
Building
Lot Description Wooded, Cleared
Foundation Stone
Sewer Private Sewer
Water Private
Read Less
Bought with Joseph Sama • RE/MAX Prof Associates
GET MORE INFORMATION




