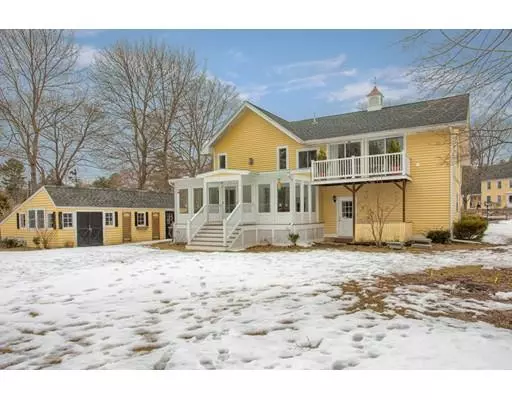For more information regarding the value of a property, please contact us for a free consultation.
45 Cherry St Wenham, MA 01984
Want to know what your home might be worth? Contact us for a FREE valuation!

Our team is ready to help you sell your home for the highest possible price ASAP
Key Details
Sold Price $800,000
Property Type Single Family Home
Sub Type Single Family Residence
Listing Status Sold
Purchase Type For Sale
Square Footage 2,945 sqft
Price per Sqft $271
MLS Listing ID 72471070
Sold Date 06/13/19
Style Colonial
Bedrooms 3
Full Baths 3
Half Baths 1
Annual Tax Amount $9,263
Tax Year 2018
Lot Size 0.990 Acres
Acres 0.99
Property Description
Lovely colonial situated on 1 acre of flat private land. 3+ bedrooms, 3.5 baths. Enormous master bedroom with vaulted ceilings and two sets of sliders to balcony overlooking the backyard. Brand new designer master bathroom with spacious custom shower, double marble vanity, carrara marble radiant heated floors and nickel RH fixtures. Gut renovated kitchen in 2014 with soapstone counters, ample storage space, SS appliances and vented hood. This home has a warm southern exposure with hardwood floors throughout. Living room with vaulted ceilings and many windows provides an abundance of natural light. Two sets of sliders lead out to new three season room.Direct natural gas line to grill. Two 18,000 BTU LG slim system cools whole house. Over sized two car insulated attached garage. New roof in 2015. Separate cottage with workshop and man cave with wood burning stove. Shed for lawn tractor and equipment. Newly renovated basement with surround sound used as a media room.
Location
State MA
County Essex
Zoning RES
Direction 1A to Cherry Street
Rooms
Basement Full
Primary Bedroom Level Second
Dining Room Closet, Flooring - Hardwood
Kitchen Flooring - Wood, Countertops - Stone/Granite/Solid, Recessed Lighting, Stainless Steel Appliances
Interior
Interior Features Recessed Lighting, Bonus Room
Heating Baseboard
Cooling Ductless
Flooring Wood
Fireplaces Number 1
Fireplaces Type Living Room
Appliance Range, Dishwasher, Washer, Dryer, ENERGY STAR Qualified Refrigerator, ENERGY STAR Qualified Dryer, ENERGY STAR Qualified Dishwasher, ENERGY STAR Qualified Washer, Oven - ENERGY STAR, Gas Water Heater, Plumbed For Ice Maker, Utility Connections for Gas Range, Utility Connections for Gas Oven, Utility Connections for Gas Dryer
Laundry Second Floor
Exterior
Exterior Feature Rain Gutters, Fruit Trees, Garden
Garage Spaces 2.0
Fence Invisible
Community Features Public Transportation, Shopping, Pool, Tennis Court(s), Walk/Jog Trails, Golf, Conservation Area, Highway Access, Public School
Utilities Available for Gas Range, for Gas Oven, for Gas Dryer, Icemaker Connection
Waterfront false
Roof Type Shingle
Parking Type Attached
Total Parking Spaces 6
Garage Yes
Building
Lot Description Wooded, Cleared, Level
Foundation Concrete Perimeter, Stone, Granite
Sewer Inspection Required for Sale
Water Public
Read Less
Bought with Robin Moore • Bean Group
GET MORE INFORMATION




