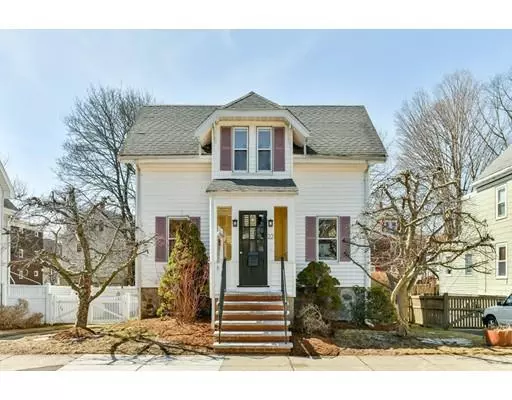For more information regarding the value of a property, please contact us for a free consultation.
22 Ardale St Boston, MA 02131
Want to know what your home might be worth? Contact us for a FREE valuation!

Our team is ready to help you sell your home for the highest possible price ASAP
Key Details
Sold Price $665,000
Property Type Single Family Home
Sub Type Single Family Residence
Listing Status Sold
Purchase Type For Sale
Square Footage 1,170 sqft
Price per Sqft $568
Subdivision Arboretum
MLS Listing ID 72471093
Sold Date 05/03/19
Style Cottage
Bedrooms 3
Full Baths 1
Year Built 1904
Annual Tax Amount $1,979
Tax Year 2019
Lot Size 4,791 Sqft
Acres 0.11
Property Description
Rarely available coveted Roslindale Village / Peter's Hill neighborhood home offers 2-3 bedrooms + study. Flexible layout with 3rd bedroom or family room on 1st floor and small study / nursery on 2nd floor. Kitchen has several updates and is open to dining area leading outside to large deck. Home is flooded in natural light and is open & airy. Explore a wonderful fenced yard, organic gardens, fruit-bearing apple trees, gorgeous perennial flowers and plants. Driveway parking, walk-out basement & storage sheds. Mins to Roslindale Village restaurants, farmers market, Fornax bakery, Commuter Rail, Arboretum, Fallon Field + Playground & sprinkler park. Special street full of community spirit and regular block parties. Freshly updated bath, hardwood floors, many ceiling fans, custom wood stove and loads of character add to this top location. Many updates by current owners. Open Houses: Thurs 10-10:30 am, Fri 4-5pm, Sat & Sun 11:30-12:30.
Location
State MA
County Suffolk
Area Roslindale
Zoning sf
Direction Ardale is 1-way from Walter toward Center st.
Rooms
Basement Walk-Out Access, Interior Entry
Primary Bedroom Level Second
Dining Room Flooring - Hardwood, Deck - Exterior, Open Floorplan
Kitchen Dining Area, Open Floorplan
Interior
Interior Features Closet, Study
Heating Hot Water, Oil
Cooling None
Flooring Flooring - Hardwood
Fireplaces Number 1
Appliance Range, Dishwasher, Disposal, Microwave, Refrigerator, Washer, Dryer, Gas Water Heater, Tank Water Heater
Laundry In Basement
Exterior
Exterior Feature Fruit Trees
Fence Fenced
Waterfront false
Roof Type Shingle
Total Parking Spaces 3
Garage No
Building
Lot Description Other
Foundation Stone
Sewer Public Sewer
Water Public
Read Less
Bought with Witter & Witter Boston / Cape Cod Connection • Compass
GET MORE INFORMATION




